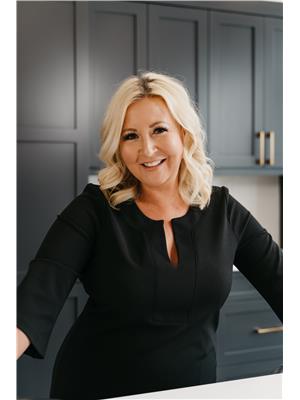2302 Herchmer Street, Regina
- Bedrooms: 4
- Bathrooms: 4
- Living area: 1677 square feet
- Type: Residential
Source: Public Records
Note: This property is not currently for sale or for rent on Ovlix.
We have found 6 Houses that closely match the specifications of the property located at 2302 Herchmer Street with distances ranging from 2 to 10 kilometers away. The prices for these similar properties vary between 399,900 and 599,900.
Nearby Places
Name
Type
Address
Distance
Rock Creek Tap & Grill
Bar
3255 Quance St
0.2 km
Mongolie Grill
Restaurant
3137 Quance St
0.4 km
Best Buy Canada
Establishment
2125 Prince of Wales Dr
0.4 km
Le Macaron
Bakery
2705 Quance St
0.5 km
East Side Mario's
Restaurant
2060 Prince of Wales Dr
0.6 km
Houston Pizza
Restaurant
2815 Quance St
0.6 km
Applebee's
Restaurant
2619 Quance St
0.6 km
Angkor Southeast Asian Delight
Restaurant
2567 Quance St
0.7 km
Creekside Pub & Brewery
Bar
3215 Eastgate Dr
0.7 km
Boston Pizza
Restaurant
2660 Quance St
0.8 km
Tim Hortons and Cold Stone Creamery
Restaurant
1960 Prince of Wales Dr
0.8 km
Comfort inn
Lodging
3221 E Eastgate Dr
0.8 km
Property Details
- Cooling: Central air conditioning
- Heating: Forced air, Natural gas
- Stories: 2
- Year Built: 1992
- Structure Type: House
- Architectural Style: 2 Level
Interior Features
- Basement: Finished, Full
- Appliances: Washer, Refrigerator, Dishwasher, Stove, Dryer, Hood Fan, Window Coverings
- Living Area: 1677
- Bedrooms Total: 4
- Fireplaces Total: 2
- Fireplace Features: Gas, Electric, Conventional, Conventional
Exterior & Lot Features
- Lot Size Units: square feet
- Parking Features: Attached Garage, Parking Space(s)
- Lot Size Dimensions: 4949.00
Location & Community
- Common Interest: Freehold
Tax & Legal Information
- Tax Year: 2024
- Tax Annual Amount: 4808
Welcome to this stunning, fully renovated 2-story split home, nestled in the tranquil East end neighborhood of Spruce Meadows in Regina. This bright and spacious property underwent extensive renovations in the summer of 2021, transforming it into a modern masterpiece. Step inside to discover an open-concept design that features a custom, redesigned kitchen with quartz countertops, a stylish tile backsplash, stainless steel appliances, and upgraded electrical work, including the addition of ample pot lighting. The entire home is graced with premium laminate flooring, seamlessly flowing into the inviting living room, where a cozy fireplace creates the perfect ambiance. The main floor also includes a generously sized bedroom and a chic 2-piece bathroom, complete with updated tile flooring and quartz countertops. Ascend to the second floor, where you'll find the luxurious primary suite, featuring a walk-in closet and a 3-piece ensuite bathroom with a beautifully tiled stand-up shower. Two additional bedrooms and a stylish 4-piece bathroom, both adorned with tile and quartz finishes, complete this level. The fully developed basement offers a spacious rec room, complete with a natural gas fireplace and a wet bar, along with updated carpeting throughout, a den, and a 3-piece bathroom. Outside, the landscaped backyard is fully fenced and boasts a deck, perfect for family BBQs. This home is further complemented by a double attached garage with two garage doors. Exterior upgrades completed in 2021 include new shingles, soffit, fascia, eavestroughs, and freshly repainted stucco. Don’t miss your chance to own this beautiful home. (id:1945)
Demographic Information
Neighbourhood Education
| Master's degree | 30 |
| Bachelor's degree | 85 |
| University / Below bachelor level | 15 |
| Certificate of Qualification | 20 |
| College | 80 |
| University degree at bachelor level or above | 120 |
Neighbourhood Marital Status Stat
| Married | 320 |
| Widowed | 5 |
| Divorced | 25 |
| Separated | 10 |
| Never married | 130 |
| Living common law | 25 |
| Married or living common law | 345 |
| Not married and not living common law | 165 |
Neighbourhood Construction Date
| 1981 to 1990 | 170 |
| 1991 to 2000 | 25 |
| 2001 to 2005 | 15 |











