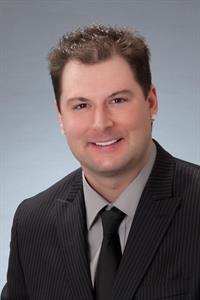5024 Fairchild Road, Regina
- Bedrooms: 6
- Bathrooms: 4
- Living area: 2093 square feet
- Type: Residential
- Added: 59 days ago
- Updated: 37 days ago
- Last Checked: 13 hours ago
Opportunity! Plenty of natural light on this 2 storey. Upon entry is a storage closet that flows to a large open main floor, there is main floor laundry, 2pc bath, large kitchen, living room and dining room, the dining room opens to the back deck area, extra high ceilings in the living room, going upstairs are 4 bedrooms and 4pc bath, the large primary bedroom has a 5pc bath with walk in closet and a balcony that opens with a view of Norseman park, going downstairs there is a basement suite with 2 bedrooms and 4pc bath, separate washer and dryer (Washer and Dryer on Main floor as well), separate power meter, many upgrades have been optioned on this property of which some include: granite countertops in kitchen and washrooms upstairs, multi media system installed with my ON AV, TV in garage with a kitchen area, garage has in floor heat, both the garage and kitchen are vented to the outside, composite deck at the back of the property and off the primary bedroom. Close to all south end amenities. House sits directly across from a large green space. (id:1945)
powered by

Property DetailsKey information about 5024 Fairchild Road
- Heating: Forced air, Electric, Natural gas
- Stories: 2
- Year Built: 2017
- Structure Type: House
- Architectural Style: 2 Level
Interior FeaturesDiscover the interior design and amenities
- Basement: Finished, Full
- Living Area: 2093
- Bedrooms Total: 6
- Fireplaces Total: 1
- Fireplace Features: Electric, Conventional
Exterior & Lot FeaturesLearn about the exterior and lot specifics of 5024 Fairchild Road
- Lot Features: Rectangular
- Lot Size Units: square feet
- Parking Features: Detached Garage, Parking Space(s), Heated Garage
- Lot Size Dimensions: 3817.00
Location & CommunityUnderstand the neighborhood and community
- Common Interest: Freehold
Tax & Legal InformationGet tax and legal details applicable to 5024 Fairchild Road
- Tax Year: 2024
- Tax Annual Amount: 6164
Room Dimensions

This listing content provided by REALTOR.ca
has
been licensed by REALTOR®
members of The Canadian Real Estate Association
members of The Canadian Real Estate Association
Nearby Listings Stat
Active listings
14
Min Price
$299,980
Max Price
$839,900
Avg Price
$569,284
Days on Market
36 days
Sold listings
11
Min Sold Price
$359,900
Max Sold Price
$1,300,000
Avg Sold Price
$664,390
Days until Sold
52 days
Nearby Places
Additional Information about 5024 Fairchild Road





























































