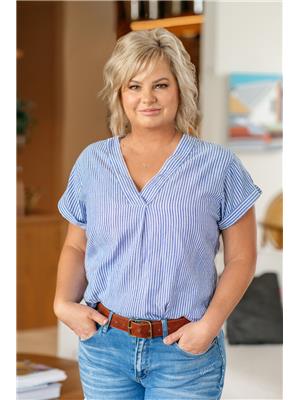597 Keil Trail North, Chatham
- Bedrooms: 2
- Bathrooms: 2
- Living area: 1370 square feet
- Type: Residential
- Added: 67 days ago
- Updated: 66 days ago
- Last Checked: 16 hours ago
This final unit available from SunBuilt Custom Homes in Chatham’s Prestancia subdivision offers luxury on a premium lot backing onto green space and walking trails. ""The Tramonto"" is a stylish 1,370 sq ft, 2-bedroom semi-detached home with stunning stone/brick finishes. The open-concept design features a modern kitchen with granite/quartz countertops and a glass-tiled backsplash, flowing into the dining and living rooms with access to a covered rear patio - perfect for outdoor relaxation. The spacious primary bedroom includes a walk-in closet and en-suite with high-end finishes. A second bedroom, 4-piece bath, main floor laundry, and garage entry to the mudroom offer convenience of one floor living. The full unfinished basement with roughed-in bath provides potential for future expansion. High-quality finishes throughout are standard with SunBuilt Custom Homes. Enjoy peace of mind with a 7-year Tarion new home warranty. This home is located near schools, parks, and shopping. (id:1945)
powered by

Property DetailsKey information about 597 Keil Trail North
Interior FeaturesDiscover the interior design and amenities
Exterior & Lot FeaturesLearn about the exterior and lot specifics of 597 Keil Trail North
Location & CommunityUnderstand the neighborhood and community
Tax & Legal InformationGet tax and legal details applicable to 597 Keil Trail North
Room Dimensions

This listing content provided by REALTOR.ca
has
been licensed by REALTOR®
members of The Canadian Real Estate Association
members of The Canadian Real Estate Association
Nearby Listings Stat
Active listings
43
Min Price
$249,000
Max Price
$709,900
Avg Price
$482,837
Days on Market
50 days
Sold listings
17
Min Sold Price
$269,900
Max Sold Price
$610,000
Avg Sold Price
$480,241
Days until Sold
45 days
Nearby Places
Additional Information about 597 Keil Trail North

















