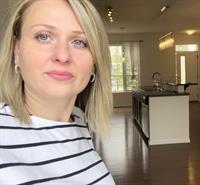196 Cranford Walk Se, Calgary
- Bedrooms: 1
- Bathrooms: 1
- Living area: 959.19 square feet
- Type: Townhouse
- Added: 32 days ago
- Updated: 31 days ago
- Last Checked: 16 hours ago
**Move in NOW!!** Enjoy Air-conditioned living on ONE LEVEL with an expansive OPEN FLOOR PLAN with a lovely warm color pallet accented with gorgeous GRANITE Counters & high 9' ceilings. Corner Unit with Views!! Oversized windows throughout invite an abundance of natural daylight into this great space. This contemporary condo design offers a 1 bedroom + ensuite bathroom and is well-appointed with many upgraded details—over 959 sq ft of modern living, design & value. Check out the 3D tour, pictures, and floor plan. Bright open design with large windows on three sides creates an excellent living space, with an extra large great room overlooking the kitchen/nook combo on the main floor. This "Bite Sized" kitchen area features custom wood cabinets, granite countertops & an undermount stainless steel sink and stainless steel appliances. Other upgrades include a sizeable primary bedroom with south views, a walk-in closet & ensuite, an attached single-car garage, a main floor laundry room + storage, modern light/plumbing fixtures, Luxury vinyl plank floors & carpet in the bedroom, and modern wall colors. You will also discover your GAS HOOKUP on the spacious outdoor deck. Plus, a fenced front concrete patio that is covered - is perfect for welcoming all your friends & family to your home. Only minutes away from Cranston Community Centre - Century Hall, winter skate park and summer splash park/ tennis court, transit, schools, shopping, Hotel, Bow River, movie theater, Seton, and the South Health Campus, and all with quick access to the Deer Foot with two nearby exits. Oversized bungalow townhome perfect for someone looking for a quiet, safe & private home - no side neighbors. (id:1945)
powered by

Property DetailsKey information about 196 Cranford Walk Se
Interior FeaturesDiscover the interior design and amenities
Exterior & Lot FeaturesLearn about the exterior and lot specifics of 196 Cranford Walk Se
Location & CommunityUnderstand the neighborhood and community
Property Management & AssociationFind out management and association details
Tax & Legal InformationGet tax and legal details applicable to 196 Cranford Walk Se
Room Dimensions

This listing content provided by REALTOR.ca
has
been licensed by REALTOR®
members of The Canadian Real Estate Association
members of The Canadian Real Estate Association
Nearby Listings Stat
Active listings
32
Min Price
$250,000
Max Price
$369,900
Avg Price
$304,678
Days on Market
40 days
Sold listings
12
Min Sold Price
$244,900
Max Sold Price
$374,900
Avg Sold Price
$301,191
Days until Sold
45 days
Nearby Places
Additional Information about 196 Cranford Walk Se















