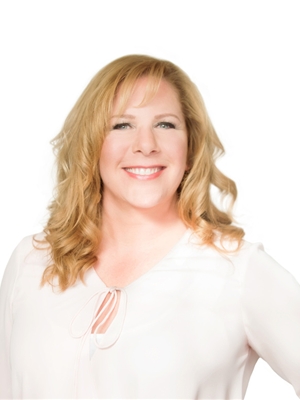12 Big Springs Crescent Se, Airdrie
- Bedrooms: 3
- Bathrooms: 2
- Living area: 1091 square feet
- Type: Residential
- Added: 62 days ago
- Updated: 10 days ago
- Last Checked: 6 hours ago
Formerly a 4-bedroom home (2 up 2 down) this home now has 3 bedrooms (1 up and 2 down) but could easily be converted back. The yard is amazing with beautiful gardens, a great fireplace/pit, an outdoor kitchen area, and numerous places to sit, relax, and enjoy the beautiful, mature neighbourhood. The kitchen was renovated not too long ago with very nice, custom, full height, hardwood cabinetry that reaches the ceilings. Top it off with quartz countertops, nice appliances, and a custom stained glass light fixture and all it needs now is a new chef. The main upper-level bathroom was also professionally renovated, and it's a beauty. This bathroom even has a laundry chute that will drop your clothes right next to the washing machine on the lower level! The primary bedroom is massive, it has a walk-in closet, and even a 3-piece ensuite bathroom. The main floor sunken living room has solid cherry hardwood floors, a corner wood burning fireplace, and be sure to check out the high end, insulated, roman shades on the south, east, and west windows. Downstairs you will find 2 additional bedrooms, a newer high efficiency furnace (with A/C), and a newer hot water tank. The pool table and accessories can be included if desired. The single detached garage is heated, perfect for a handyman's workshop. Take a few extra minutes to have a seat out back in one of the many sitting areas. The fire pit, the stainless BBQ table, and the stainless BBQ panel can all stay. There is about 80 feet of concrete driveway here, the exterior of the home is low maintenance stucco and cedar siding, and this place is packed with character! (id:1945)
powered by

Property Details
- Cooling: Central air conditioning
- Heating: Forced air, Natural gas
- Stories: 1
- Year Built: 1980
- Structure Type: House
- Exterior Features: Stucco, Wood siding
- Foundation Details: Poured Concrete
- Architectural Style: Bungalow
- Construction Materials: Wood frame
Interior Features
- Basement: Finished, Full
- Flooring: Carpeted, Linoleum
- Appliances: Washer, Refrigerator, Dishwasher, Stove, Dryer, Microwave, Window Coverings
- Living Area: 1091
- Bedrooms Total: 3
- Fireplaces Total: 1
- Above Grade Finished Area: 1091
- Above Grade Finished Area Units: square feet
Exterior & Lot Features
- Lot Features: French door, Level
- Lot Size Units: square meters
- Parking Total: 4
- Parking Features: Detached Garage, Garage, Concrete, Heated Garage
- Lot Size Dimensions: 371.60
Location & Community
- Common Interest: Freehold
- Street Dir Suffix: Southeast
- Subdivision Name: Big Springs
Tax & Legal Information
- Tax Lot: 3
- Tax Year: 2024
- Tax Block: 24
- Parcel Number: 0012950986
- Tax Annual Amount: 2845
- Zoning Description: R1
Room Dimensions
This listing content provided by REALTOR.ca has
been licensed by REALTOR®
members of The Canadian Real Estate Association
members of The Canadian Real Estate Association














