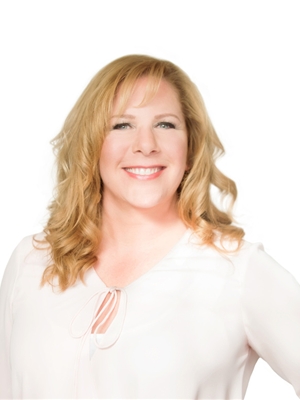103 Fairways Close Nw, Airdrie
- Bedrooms: 3
- Bathrooms: 2
- Living area: 1199.57 square feet
- Type: Residential
- Added: 49 days ago
- Updated: 3 days ago
- Last Checked: 23 hours ago
OPEN HOUSE SAT NOV 23rd 12-2 pm **PRICE ADJUSTED - Seller Motivated! - BRAND NEW CARPET IN BASEMENT** Welcome to this Fantastic Bi-level with incredible Curb Appeal in the great Community of The Fairways in Airdrie. This Home has been Lovingly cared for by the Original Owner and you will see the PRIDE OF OWNERSHIP throughout. This Home features BRAND NEW FLOORING in the Recreation Room, FRESHLY PAINTED, NEW LIGHTING, NEW FLOORING on Main, Air Conditioning, Upgraded Landscaping, Vinyl Fencing and More! When you arrive, you will notice the Abundance of Trees, the Vinyl Fencing, the Curb Edging around the Flowerbeds and how it is walking distance to 3 Schools (2 Elementary and 1 Middle). The Main Level has a spacious Living Room with great windows and a Gas Fireplace. The Kitchen has an abundance of Cabinetry and the Breakfast Nook can hold a large table. There is access to the South Facing Deck from the Kitchen and the Primary Bedroom. The Primary Bedroom can hold a King Suite, has a walk-in closet, and a 4 pc Ensuite- with Jacuzzi Tub. There are 2 additional Bedrooms and a Full Bathroom on the Main Level. The Lower level has a large Recreation Room with Sunshine Windows, Brand New Carpet, Corner Fireplace with fan, and a Wet Bar. The Lower level also has the beginnings of a 4th Bedroom with a large window, a future bathroom with rough in plumbing, and a large Utility Room with Laundry. The exterior is Fully Fenced, has a Cherry and Apple tree, Storage Shed and the Massive 26'3" x 11'11" Deck so you can enjoy all those Summer Days. This special home is Ready for a Quick Possession if needed. Make sure to watch the video on MLS or Realtor.ca. Let's make this your Home! (id:1945)
powered by

Property DetailsKey information about 103 Fairways Close Nw
Interior FeaturesDiscover the interior design and amenities
Exterior & Lot FeaturesLearn about the exterior and lot specifics of 103 Fairways Close Nw
Location & CommunityUnderstand the neighborhood and community
Tax & Legal InformationGet tax and legal details applicable to 103 Fairways Close Nw
Room Dimensions

This listing content provided by REALTOR.ca
has
been licensed by REALTOR®
members of The Canadian Real Estate Association
members of The Canadian Real Estate Association
Nearby Listings Stat
Active listings
19
Min Price
$255,000
Max Price
$839,900
Avg Price
$421,737
Days on Market
41 days
Sold listings
12
Min Sold Price
$110,000
Max Sold Price
$499,900
Avg Sold Price
$360,550
Days until Sold
27 days
Nearby Places
Additional Information about 103 Fairways Close Nw

















