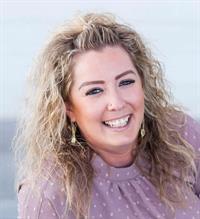2095 Fowler Road Sw, Airdrie
- Bedrooms: 3
- Bathrooms: 3
- Living area: 1514.75 square feet
- Type: Residential
- Added: 14 days ago
- Updated: 2 days ago
- Last Checked: 4 hours ago
A beautifully designed front garage home with an open floorplan built on a 32' wide lot. This home is perfect for a family or a young couple or someone looking to right size. Tasteful interiors with a hardie board exterior. Living in wildflower gives you access to a naturalized pond, harvest park, scenic look out points, future hill side hub and a school site. The community will also have Airdrie's first open air swimming pool. Photos are representative. (id:1945)
powered by

Property Details
- Cooling: None
- Heating: Forced air, Natural gas
- Stories: 2
- Structure Type: House
- Foundation Details: Poured Concrete
- Construction Materials: Wood frame
Interior Features
- Basement: See Remarks
- Flooring: Vinyl Plank
- Appliances: Washer, Refrigerator, Cooktop - Electric, Range - Electric, Dishwasher, Dryer
- Living Area: 1514.75
- Bedrooms Total: 3
- Bathrooms Partial: 1
- Above Grade Finished Area: 1514.75
- Above Grade Finished Area Units: square feet
Exterior & Lot Features
- Lot Size Units: square meters
- Parking Total: 2
- Parking Features: Attached Garage
- Lot Size Dimensions: 299.66
Location & Community
- Common Interest: Freehold
- Street Dir Suffix: Southwest
- Subdivision Name: Bayview
Tax & Legal Information
- Tax Lot: 32
- Tax Block: 4
- Parcel Number: T725320145
- Zoning Description: R1-U
Room Dimensions
This listing content provided by REALTOR.ca has
been licensed by REALTOR®
members of The Canadian Real Estate Association
members of The Canadian Real Estate Association
















