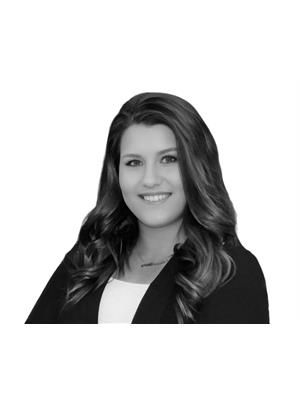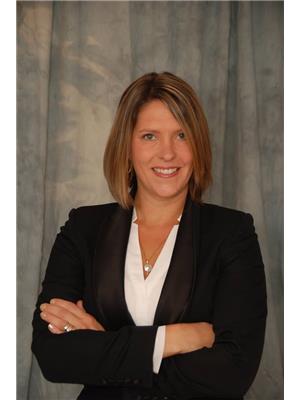583 6th Street W, Owen Sound
- Bedrooms: 5
- Bathrooms: 2
- Living area: 2392 square feet
- Type: Residential
- Added: 47 days ago
- Updated: 46 days ago
- Last Checked: 15 hours ago
Stunning 5-Bedroom home with in-Ground Pool in a fantastic neighbourhood in Owen Sound! Welcome home, this beautifully updated 5-bedroom, 2-bath residence offers a perfect blend of modern living and classic charm, making it ideal for families or anyone seeking extra space. As you enter the front door, you’ll be captivated by the bright and airy open-concept layout that seamlessly connects the living, dining, and kitchen areas. Large windows fill the space with natural light, highlighting the stylish finishes and contemporary design throughout. The kitchen is a chef’s delight, featuring modern appliances, sleek countertops, and an inviting dining area—perfect for entertaining guests or enjoying family meals. The five generously sized bedrooms provide ample space for relaxation and personalization, while the two well-appointed bathrooms have been tastefully updated to offer convenience and comfort. Convenience continues with a large laundry room, designed for efficiency and ease of use. The fully finished basement adds even more living space, perfect for a family room, play area, or home office. Additionally, the basement features a cold room for storing seasonal items and a large storage room to keep everything organized. Step outside to discover a beautifully landscaped lot that’s an entertainer’s paradise. Enjoy summer evenings around the charming fire pit area, perfect for roasting marshmallows and sharing stories under the stars. The sparkling in-ground pool invites you to cool off on warm days, and the detached shed provides ample storage for all your outdoor equipment and toys. Located just minutes from local parks, schools, and shopping, this home combines suburban tranquility with urban accessibility. Don’t miss your chance to make this exquisite Owen Sound property your own! (id:1945)
powered by

Property DetailsKey information about 583 6th Street W
Interior FeaturesDiscover the interior design and amenities
Exterior & Lot FeaturesLearn about the exterior and lot specifics of 583 6th Street W
Location & CommunityUnderstand the neighborhood and community
Utilities & SystemsReview utilities and system installations
Tax & Legal InformationGet tax and legal details applicable to 583 6th Street W
Room Dimensions

This listing content provided by REALTOR.ca
has
been licensed by REALTOR®
members of The Canadian Real Estate Association
members of The Canadian Real Estate Association
Nearby Listings Stat
Active listings
36
Min Price
$250,000
Max Price
$849,000
Avg Price
$509,675
Days on Market
58 days
Sold listings
16
Min Sold Price
$120,000
Max Sold Price
$625,000
Avg Sold Price
$419,531
Days until Sold
70 days
Nearby Places
Additional Information about 583 6th Street W














