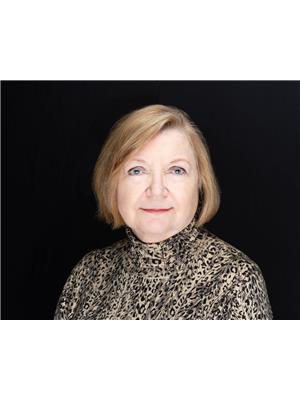1509 7 Lorraine Drive, Toronto
- Bedrooms: 2
- Bathrooms: 1
- Type: Apartment
- Added: 23 days ago
- Updated: 23 days ago
- Last Checked: 22 hours ago
Welcome to the Sonata in North York's Willowdale West neighbourhood! Right by Yonge/Finch & just steps to Finch TTC Subway Station, this open-concept 1 bedroom + den unit has the best layout in the building. Recently renovated with seamless luxury vinyl flooring, LED lighting & satin black hardware throughout. Show-off your Chef skills & entertain in the updated kitchen w/ Quartz countertops, undermount sink, new cabinets, subway style backsplash, stainless steel appliances & breakfast bar! Functional & practical, you'll appreciate the 2 ethernet ports & smart-Wi-Fi dimmable light switches, perfect for working from home. The 4-pc bathroom is fully refinished w/ porcelain tiles, Moen hardware & new vanity. Retire to the spacious bedroom w/ closet organizers & a beautiful North-West view! Low maintenance fees include heating, air conditioning & water.
powered by

Property DetailsKey information about 1509 7 Lorraine Drive
- Cooling: Central air conditioning
- Heating: Forced air, Natural gas
- Structure Type: Apartment
- Exterior Features: Concrete, Brick
Interior FeaturesDiscover the interior design and amenities
- Flooring: Vinyl
- Appliances: Hot Tub, Sauna
- Bedrooms Total: 2
Exterior & Lot FeaturesLearn about the exterior and lot specifics of 1509 7 Lorraine Drive
- Lot Features: Cul-de-sac, Balcony, Carpet Free
- Parking Total: 1
- Pool Features: Indoor pool
- Parking Features: Underground
- Building Features: Storage - Locker, Exercise Centre, Party Room, Sauna, Security/Concierge, Visitor Parking
Location & CommunityUnderstand the neighborhood and community
- Directions: Yonge & Finch
- Common Interest: Condo/Strata
- Community Features: Pet Restrictions
Property Management & AssociationFind out management and association details
- Association Fee: 530.35
- Association Name: Wilson Blanchard Property Management
- Association Fee Includes: Common Area Maintenance, Heat, Water, Insurance, Parking
Tax & Legal InformationGet tax and legal details applicable to 1509 7 Lorraine Drive
- Tax Annual Amount: 2217.4
Room Dimensions

This listing content provided by REALTOR.ca
has
been licensed by REALTOR®
members of The Canadian Real Estate Association
members of The Canadian Real Estate Association
Nearby Listings Stat
Active listings
131
Min Price
$135,000
Max Price
$3,000,000
Avg Price
$770,086
Days on Market
61 days
Sold listings
34
Min Sold Price
$388,888
Max Sold Price
$828,000
Avg Sold Price
$614,792
Days until Sold
50 days















































