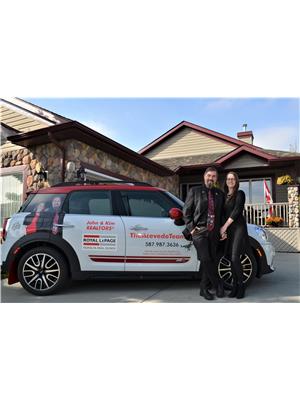58 929 Picard Dr Nw, Edmonton
- Bedrooms: 2
- Bathrooms: 3
- Living area: 133.64 square meters
- Type: Duplex
- Added: 2 days ago
- Updated: 1 days ago
- Last Checked: 9 hours ago
Welcome to this stunning 45+ half duplex 2 bedroom 3 bathroom bungalow in Potter Greens. With a vaulted ceiling, open, airy layout and an abundance of natural light, this home is designed for comfortable and refined living. The spacious formal living and dining rooms are perfect for entertaining, while the custom kitchen with island and double oven is the perfect bakers workshop. The large primary suite is a true retreat with a walk-in closet, 4-piece ensuite, and large windows. A main floor den with French doors and a 3-piece bath nearby add versatility. The south-facing deck is perfect for your BBQ and offers views of year round greenery and mature trees. The professionally finished basement is ideal for hosting guests or more laid back gatherings, with 9 ceilings, rec room, a large bedroom with walk-in closet, adjacent 4-piece bath, office, and ample storage. Other highlights include central air, main floor laundry, double attached garage, hardwood floors, and a gas fireplace on every level. (id:1945)
powered by

Property DetailsKey information about 58 929 Picard Dr Nw
Interior FeaturesDiscover the interior design and amenities
Exterior & Lot FeaturesLearn about the exterior and lot specifics of 58 929 Picard Dr Nw
Location & CommunityUnderstand the neighborhood and community
Property Management & AssociationFind out management and association details
Utilities & SystemsReview utilities and system installations
Tax & Legal InformationGet tax and legal details applicable to 58 929 Picard Dr Nw
Room Dimensions

This listing content provided by REALTOR.ca
has
been licensed by REALTOR®
members of The Canadian Real Estate Association
members of The Canadian Real Estate Association
Nearby Listings Stat
Active listings
86
Min Price
$289,900
Max Price
$750,000
Avg Price
$509,029
Days on Market
57 days
Sold listings
35
Min Sold Price
$295,000
Max Sold Price
$758,900
Avg Sold Price
$465,622
Days until Sold
52 days
Nearby Places
Additional Information about 58 929 Picard Dr Nw














