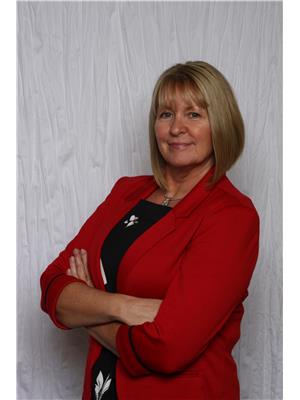43 Barracks Road, Bay Roberts
- Bedrooms: 2
- Bathrooms: 1
- Living area: 900 square feet
- Type: Residential
Source: Public Records
Note: This property is not currently for sale or for rent on Ovlix.
We have found 6 Houses that closely match the specifications of the property located at 43 Barracks Road with distances ranging from 2 to 10 kilometers away. The prices for these similar properties vary between 209,000 and 439,900.
Nearby Places
Name
Type
Address
Distance
Amalgamated Academy
School
Track Rd
0.4 km
Atkinson Flowers
Food
153 Conception Bay Hwy
0.7 km
Kentucky Fried Chicken
Restaurant
Bay Roberts Shopping Ctr
0.8 km
Ascension Collegiate
School
Conception Bay Highway
0.8 km
Jungle Jim's
Restaurant
Conbayhwy
1.1 km
Price Chopper
Grocery or supermarket
Beaver Plaza
1.1 km
Tim Hortons
Cafe
220 Conception Bay Hwy
1.2 km
Shoppers Drug Mart
Store
286 Conception Bay Hwy
1.7 km
Holy Redeemer Elementary
School
2 Back Cove Rd N
2.9 km
Dominion Stores
Grocery or supermarket
Main Highway
3.3 km
Seacliff House productions
Book store
491 Water Street
3.4 km
O'Neill's Gardenland
Establishment
Conception Bay Hwy
4.0 km
Property Details
- Cooling: Air exchanger
- Heating: Electric
- Stories: 1
- Year Built: 2020
- Structure Type: House
- Exterior Features: Vinyl siding
- Architectural Style: Bungalow
Interior Features
- Flooring: Laminate
- Appliances: Washer, Refrigerator, Dishwasher, Stove, Dryer, Microwave
- Living Area: 900
- Bedrooms Total: 2
Exterior & Lot Features
- Water Source: Municipal water
- Parking Features: Detached Garage, Garage
- Lot Size Dimensions: 90 x 166 approx
Location & Community
- Common Interest: Freehold
Utilities & Systems
- Sewer: Municipal sewage system
Tax & Legal Information
- Tax Year: 2023
- Tax Annual Amount: 1250
- Zoning Description: RES
Additional Features
- Photos Count: 36
This well maintained slab on grade bungalow located in the center of Bay Roberts is just minutes away from schools, shopping and recreation. This 2 bedroom home is ideal for the First Time Home Buyer or for someone looking to downsize or retire. The main floor layout is an open concept design. The beautiful kitchen has an abundance of dark cabinetry and SS appliances. The oversize living room is quaint & cozy & has an added feature there is newly installed mini split. The 2 bedrooms are very spacious and there is lots of closet space. The exterior of the home has a covered from deck ideal for enjoying your morning coffee. The detached 24 x 28 two storey garage is sure to impress anybody. The main floor of the garage is ideal for storing all the 'TOYS' and still allows extra space for storing all your tools etc. There is also a 3pc bath on the lower level. The upper level of the garage is the ideal MANCAVE. It can be considered a 2nd living space. It has a wet bar, 2pc bath and loads of room to make it into a recreation room etc. This garage also comes with a 200amp service. The lot is partially landscaped. The backyard offers complete privacy and tranquilty. Don't Delay!! (id:1945)







