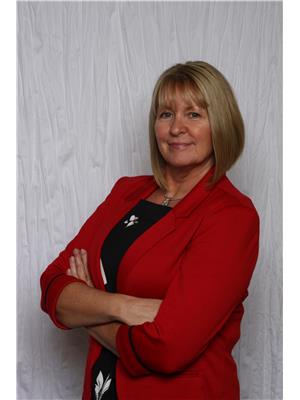342 Conception Bay Highway, Brigus
- Bedrooms: 2
- Bathrooms: 1
- Living area: 1038 square feet
- Type: Residential
- Added: 71 days ago
- Updated: 69 days ago
- Last Checked: 8 hours ago
Welcome to 342 Conception Bay Highway! Are you looking to live in beautiful Brigus either full time or part time, you need to see this home! This beautiful well maintained bungalow shows pride of ownership with its meticulous park like setting. The property is ideal for the person looking for one level living. Home features a nice kitchen with oak wood cabinetry, lovely spacious separate dining and a cozy living room, great space for entertaining friends and family. Two spacious bedrooms, 1 bath and porch-laundry complete the space. Situated on a level landscaped lot with an awesome back patio, perfect place to sit out on a warm summer day and admire that great garden that has an abundance of beautiful shrubs and greenery. Owners have taken great pride with this property and have completed many updates, some of which include new front and back decks, some new windows, new eave through, new heaters just to name a few. Two sheds (12 x 8 / 8 x 8) are perfect for all your storage needs and just had new shingles, trim and hardware completed. This is a smoke free, pet free home. Located less than an hour from the city of St. John's and 15 minutes to the amenities of Bay Roberts, this is the ideal location. Don't wait, you too can own your very own piece of historic Brigus! (id:1945)
powered by

Show
More Details and Features
Property DetailsKey information about 342 Conception Bay Highway
- Cooling: Air exchanger
- Heating: Baseboard heaters, Electric
- Stories: 1
- Year Built: 1973
- Structure Type: House
- Exterior Features: Vinyl siding
- Architectural Style: Bungalow
Interior FeaturesDiscover the interior design and amenities
- Flooring: Hardwood, Mixed Flooring
- Appliances: Refrigerator, Stove, Microwave
- Living Area: 1038
- Bedrooms Total: 2
Exterior & Lot FeaturesLearn about the exterior and lot specifics of 342 Conception Bay Highway
- Water Source: Municipal water
- Lot Size Dimensions: 88X115X82X103
Location & CommunityUnderstand the neighborhood and community
- Common Interest: Freehold
Utilities & SystemsReview utilities and system installations
- Sewer: Municipal sewage system
Tax & Legal InformationGet tax and legal details applicable to 342 Conception Bay Highway
- Tax Annual Amount: 798
- Zoning Description: RES
Room Dimensions

This listing content provided by REALTOR.ca
has
been licensed by REALTOR®
members of The Canadian Real Estate Association
members of The Canadian Real Estate Association
Nearby Listings Stat
Active listings
1
Min Price
$249,000
Max Price
$249,000
Avg Price
$249,000
Days on Market
70 days
Sold listings
1
Min Sold Price
$199,900
Max Sold Price
$199,900
Avg Sold Price
$199,900
Days until Sold
23 days
Additional Information about 342 Conception Bay Highway

































