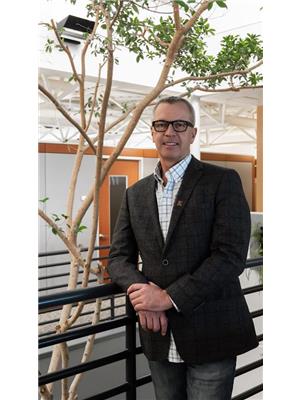503 50 Morning Star Lane, Winnipeg
- Bedrooms: 2
- Bathrooms: 2
- Living area: 1178 square feet
- Type: Townhouse
- Added: 67 days ago
- Updated: 1 days ago
- Last Checked: 13 hours ago
2K//Winnipeg/WELCOME TO WONDERFUL SAGE CREEK. Book your appointment to view this Immaculate 2 bedroom, 2 bath condo constructed in 2023 and located within walking distance to new shops, trendy restaurants (Block & Blade), Sobey's, Schools, Fire Station and all the amentities that you will need. Open concept kitchen, dining, living room area. Upgraded kitchen with quartz counter tops and under cabinet lighting, fridge, stove, dishwasher, washer, dryer are all included. "The Palm" is 1178 sq ft. interior unit which provides quiet enjoyment and a spacious floor plan. The lower level has been framed, roughed in plumbing for 3 pce bathroom, electrical installed, insulated for a recreation room and utility room. This condo comes with 2 parking spots. JUST MOVE IN AND ENJOY YOUR NEW HOME IN A FABULOUS COMMUNITY. Book your private viewing today. (id:1945)
powered by

Property DetailsKey information about 503 50 Morning Star Lane
Interior FeaturesDiscover the interior design and amenities
Exterior & Lot FeaturesLearn about the exterior and lot specifics of 503 50 Morning Star Lane
Location & CommunityUnderstand the neighborhood and community
Property Management & AssociationFind out management and association details
Utilities & SystemsReview utilities and system installations
Tax & Legal InformationGet tax and legal details applicable to 503 50 Morning Star Lane
Additional FeaturesExplore extra features and benefits
Room Dimensions

This listing content provided by REALTOR.ca
has
been licensed by REALTOR®
members of The Canadian Real Estate Association
members of The Canadian Real Estate Association
Nearby Listings Stat
Active listings
5
Min Price
$344,900
Max Price
$499,900
Avg Price
$395,740
Days on Market
27 days
Sold listings
2
Min Sold Price
$449,800
Max Sold Price
$450,000
Avg Sold Price
$449,900
Days until Sold
34 days
Nearby Places
Additional Information about 503 50 Morning Star Lane















