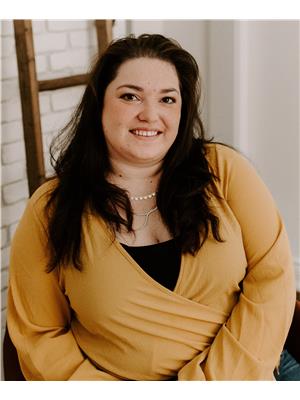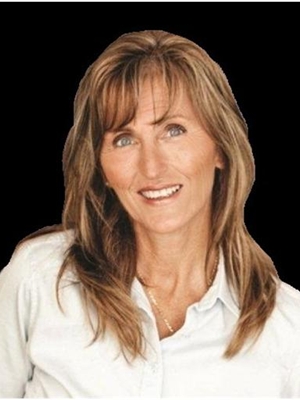30 Bluebird Lane, Barrie
- Bedrooms: 3
- Bathrooms: 3
- Living area: 1665 square feet
- Type: Townhouse
- Added: 30 days ago
- Updated: 30 days ago
- Last Checked: 1 hours ago
This Brand New Townhome is offered By 2021 and 2024 Home Builder of the Year OPUS HOMES. This traditional 2-storey townhome boasts an extra deep lot perfect for creating your very own private oasis and family retreat. Enter to 9ft ceilings on both main & 2nd floors. The Open concept main floor provides a family sized kitchen finished with stone counters, undermounted sink, designer inspired extended kitchen cabinets Stainless Steel Appliances* and Hood fan. All overlooking an expansive great room featuring an electric Fireplace complete with Stone Mantel. 2nd level features 3 bedrooms, providing ample comfort with an oversized primary bedroom complete with a 4 piece ensuite and walk-in closet. The 2nd floor also features an additional 4 piece main bath, a tiled laundry closet with drain complete with full size front load washer/dryer*. This home also features: Smooth Ceilings 9main and 2nd hall), 200AMP electrical service, Sewage backflow Protector, 3-piece bath rough-in (basement). Includes a full 7 Year Tarion Warranty and features a “Go Green” Energy Star Certification (id:1945)
powered by

Property DetailsKey information about 30 Bluebird Lane
- Cooling: Central air conditioning
- Heating: Forced air, Natural gas
- Stories: 2
- Structure Type: Row / Townhouse
- Exterior Features: Concrete, Brick
- Foundation Details: Poured Concrete
- Architectural Style: 2 Level
Interior FeaturesDiscover the interior design and amenities
- Basement: Unfinished, Full
- Appliances: Washer, Refrigerator, Dishwasher, Stove, Dryer, Hood Fan
- Living Area: 1665
- Bedrooms Total: 3
- Fireplaces Total: 1
- Bathrooms Partial: 1
- Fireplace Features: Electric, Other - See remarks
- Above Grade Finished Area: 1665
- Above Grade Finished Area Units: square feet
- Above Grade Finished Area Source: Builder
Exterior & Lot FeaturesLearn about the exterior and lot specifics of 30 Bluebird Lane
- Lot Features: Paved driveway
- Water Source: Municipal water
- Parking Total: 2
- Parking Features: Attached Garage
Location & CommunityUnderstand the neighborhood and community
- Directions: East off of Yonge St north of Mapleview Drive
- Common Interest: Freehold
- Subdivision Name: BA10 - Innishore
Property Management & AssociationFind out management and association details
- Association Fee: 197.21
- Association Fee Includes: Parking
Utilities & SystemsReview utilities and system installations
- Sewer: Municipal sewage system
Tax & Legal InformationGet tax and legal details applicable to 30 Bluebird Lane
- Zoning Description: Residential
Room Dimensions

This listing content provided by REALTOR.ca
has
been licensed by REALTOR®
members of The Canadian Real Estate Association
members of The Canadian Real Estate Association
Nearby Listings Stat
Active listings
68
Min Price
$569,900
Max Price
$1,998,000
Avg Price
$950,813
Days on Market
45 days
Sold listings
45
Min Sold Price
$3,500
Max Sold Price
$1,368,000
Avg Sold Price
$847,324
Days until Sold
52 days
Nearby Places
Additional Information about 30 Bluebird Lane






















