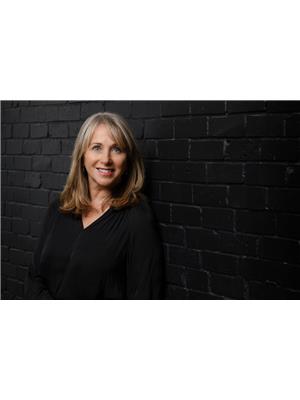135 Carleton Avenue, Ottawa
- Bedrooms: 3
- Bathrooms: 4
- MLS®: 1405426
- Type: Residential
- Added: 37 days ago
- Updated: 8 days ago
- Last Checked: 4 hours ago
Stunning 3 Bed/3.5 Bath Contemporary Semi in Prime Location across from Champlain Park& steps from Ottawa River pathways. Every inch exudes craftsmanship and luxurious upgrades. Hrdw flrs on 3 levels, complemented by custom Irpinia cabinetry. Mn flr features high ceilings and a seamless open liv/din enhanced by a gas fireplace and floor-to-ceiling windows framing panoramic views. Chef’s kitchen dazzles with a quartz waterfall edge peninsula, marble backsplash, high-end appliances, and a butler's pantry for added convenience. 2nd level:Primary bdrm retreat w/ custom walk-in closet, private balcony, and a lavish 5-piece ensuite w/heated flrs. 2 other bdrms, a full bath & laundry rm. The sun-filled third flr is a versatile loft and a rooftop patio offering views over the park. Bsmt W/high ceilings & radiant in-floor heating & full bath. Fenced yard w/stone patio and artificial grass, Garage w/heater & organizing system.Steps to Wellington Village, W/cafes,restaurants and great schools (id:1945)
powered by

Property Details
- Cooling: Central air conditioning, Air exchanger
- Heating: Forced air, Natural gas
- Stories: 3
- Year Built: 2018
- Structure Type: House
- Exterior Features: Stone, Other
- Foundation Details: Poured Concrete
- Construction Materials: Wood frame
Interior Features
- Basement: Finished, Full
- Flooring: Tile, Hardwood, Wall-to-wall carpet
- Appliances: Washer, Refrigerator, Dishwasher, Stove, Dryer, Microwave, Blinds
- Bedrooms Total: 3
- Fireplaces Total: 1
- Bathrooms Partial: 1
Exterior & Lot Features
- Lot Features: Balcony, Automatic Garage Door Opener
- Water Source: Municipal water
- Parking Total: 2
- Parking Features: Attached Garage
- Lot Size Dimensions: 25 ft X 100 ft
Location & Community
- Common Interest: Freehold
- Community Features: Family Oriented
Utilities & Systems
- Sewer: Municipal sewage system
Tax & Legal Information
- Tax Year: 2024
- Parcel Number: 040320268
- Tax Annual Amount: 11349
- Zoning Description: Residential
Room Dimensions

This listing content provided by REALTOR.ca has
been licensed by REALTOR®
members of The Canadian Real Estate Association
members of The Canadian Real Estate Association
Nearby Listings Stat
Active listings
19
Min Price
$849,900
Max Price
$2,495,000
Avg Price
$1,466,211
Days on Market
84 days
Sold listings
6
Min Sold Price
$949,900
Max Sold Price
$1,599,900
Avg Sold Price
$1,262,133
Days until Sold
63 days















