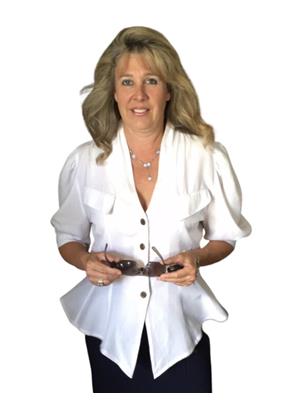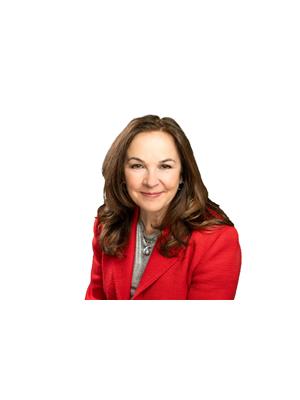21 Parmalea Crescent, Ottawa
- Bedrooms: 5
- Bathrooms: 3
- Type: Residential
- Added: 24 days ago
- Updated: 21 days ago
- Last Checked: 21 hours ago
Wonderfully renovated 4 bedroom home in one of Ottawa's most sought after neighbourhoods. This home has been tastefully updated throughout with great curb appeal and a beautiful entrance. The main floor features the perfect work-from-home, sound dampened office, an extended dining room that can host a party of 20, a large living room that is open to the brand new kitchen with new appliances, and a mud room with laundry. The upper level has 4 good sized bedrooms, including a large primary with a well designed ensuite. The lower level offers a 5th bedroom, large rec room, and lots of storage space. The large, fenced backyard is great for kids or to enjoy the hot tub in the evening. Wonderfully located in Country Place, this home is close to the airport, a short walk to the rideau river, and still a quick commute downtown! (id:1945)
powered by

Property Details
- Cooling: Central air conditioning
- Heating: Forced air, Natural gas
- Stories: 2
- Year Built: 1983
- Structure Type: House
- Exterior Features: Brick
- Foundation Details: Poured Concrete
Interior Features
- Basement: Finished, Full
- Flooring: Tile, Hardwood
- Appliances: Washer, Refrigerator, Hot Tub, Dishwasher, Wine Fridge, Dryer, Cooktop, Oven - Built-In, Hood Fan
- Bedrooms Total: 5
- Bathrooms Partial: 1
Exterior & Lot Features
- Lot Features: Automatic Garage Door Opener
- Water Source: Municipal water
- Parking Total: 6
- Parking Features: Attached Garage
- Lot Size Dimensions: 69.92 ft X 99.86 ft
Location & Community
- Common Interest: Freehold
Utilities & Systems
- Sewer: Municipal sewage system
Tax & Legal Information
- Tax Year: 2024
- Parcel Number: 046230045
- Tax Annual Amount: 7187
- Zoning Description: Residential
Room Dimensions
This listing content provided by REALTOR.ca has
been licensed by REALTOR®
members of The Canadian Real Estate Association
members of The Canadian Real Estate Association

















