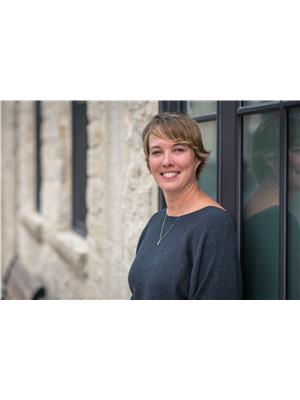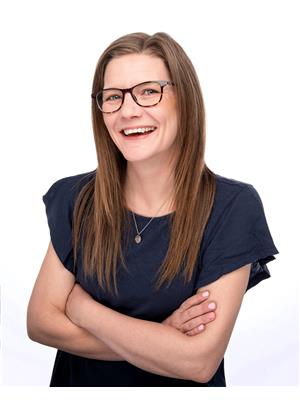953 St David Street N, Fergus
- Bedrooms: 3
- Bathrooms: 3
- Living area: 3618 square feet
- Type: Residential
- Added: 44 days ago
- Updated: 6 days ago
- Last Checked: 5 hours ago
Ever wondered what lies beyond this tree-lined driveway, set back in from the road ? This 1.86 acre property is its’ own private oasis, within town. First time offered, this executive 20 year solid brick bungalow with oversized 30’x25’ - 2 car garage with walkup from basement, has been meticulously maintained and offers an abundance of space and beauty both inside and out. Main floors offers functional open-concept floor plan with cherry kitchen, breakfast bar and quartz countertop. The bright dining area, overlooks the large 2 tier deck and patio, surrounded by manicured trees, shrubs and gardens. Living room also offers access to backyard, gleaming hardwood floors, gas fireplace surrounded by custom built-in cabinetry. Generous main floor master bedroom with walk-in closet and luxury 5pc. ensuite bath with double sink. Main floor office and additional bedroom with 4 pc. bath and laundry/mud room, complete this level. Do you know that with a large bungalow comes an equally spacious downstairs ? Over 1800 sq.ft. basement, with large windows throughout, rec room and gaming space and bar room with built-in cabinetry. French doors lead to the large family room, bedroom and another full bath. Loads of space, storage and potential for pool and/or in-law suite … definitely one you won’t want to miss ! The serene outdoors offers plenty of sun when you want it and shade when it’s needed, with retractable awning and mature trees at rear. Beyond the open space, the property extends well into the trees at back, ideal for the toys, hikes and even the avid or aspiring bee keeper ! Close to amenities, new Groves Hospital, fabulous downtown restaurants and shops, the banks of the Grand River, close proximity to 401 corridor and so much more. This stunning and mature property is full of endless possibilities and an extremely rare opportunity – come see through today ! (id:1945)
powered by

Property Details
- Cooling: Central air conditioning
- Heating: Forced air, Natural gas
- Stories: 1
- Year Built: 2004
- Structure Type: House
- Exterior Features: Wood, Brick
- Foundation Details: Poured Concrete
- Architectural Style: Bungalow
- Construction Materials: Wood frame
Interior Features
- Basement: Finished, Full
- Appliances: Washer, Refrigerator, Water softener, Central Vacuum, Gas stove(s), Dishwasher, Dryer, Hood Fan, Window Coverings, Garage door opener, Microwave Built-in
- Living Area: 3618
- Bedrooms Total: 3
- Fireplaces Total: 1
- Above Grade Finished Area: 1809
- Below Grade Finished Area: 1809
- Above Grade Finished Area Units: square feet
- Below Grade Finished Area Units: square feet
- Above Grade Finished Area Source: Plans
- Below Grade Finished Area Source: Plans
Exterior & Lot Features
- Lot Features: Backs on greenbelt, Conservation/green belt, Paved driveway, Sump Pump, Automatic Garage Door Opener
- Water Source: Bored Well
- Parking Total: 22
- Parking Features: Attached Garage
Location & Community
- Directions: North on Hwy 6, property on left hand side in trees and set back off road
- Common Interest: Freehold
- Street Dir Suffix: North
- Subdivision Name: 53 - Fergus
- Community Features: Quiet Area, School Bus, Community Centre
Utilities & Systems
- Sewer: Septic System
- Utilities: Natural Gas
Tax & Legal Information
- Tax Annual Amount: 6971
- Zoning Description: R1A.70.1
Room Dimensions
This listing content provided by REALTOR.ca has
been licensed by REALTOR®
members of The Canadian Real Estate Association
members of The Canadian Real Estate Association

















