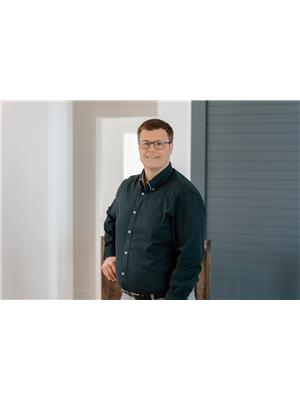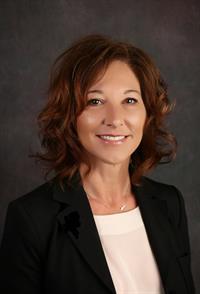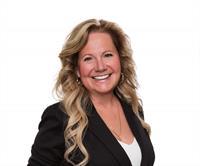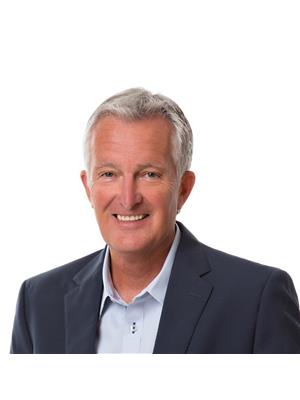27471 Hwy 17, Rural
- Bedrooms: 4
- Bathrooms: 3
- Living area: 1467 square feet
- Type: Residential
- Added: 60 days ago
- Updated: 60 days ago
- Last Checked: 4 hours ago
Rare opportunity to own a 56 acre parcel of land with large home, less than 5 minutes from the city! Many opportunities exist in this parcel, with some of the land fenced for horses, a private and mature yardsite, and approximately 45 acres of broke land for crop or hay. The well protected driveway welcomes you to a 1467 sq ft home with double attached garage, and separate outbuildings that include a 28' X 36 heated shop with concrete floor and new shingles, 16' X 20' and 14' X 24' storage buildings, and a couple of garden sheds. The home has a large dining area off the kitchen, generous living room, three bedrooms and two bathrooms all on the main floor. The basement features a large family room with games area, and a wood burning stove. Additional bedroom, 3 piece bathroom, den and large laundry room complete the basement. Brand new furnace, all appliances, central vac, central A/C, pool table, piano and back up generator are all included with this home. Good water supply from a 200' drilled well, and great access on paved highway to this property. (id:1945)
powered by

Property Details
- Cooling: Central air conditioning
- Heating: Forced air, Natural gas
- Stories: 1
- Year Built: 1976
- Structure Type: House
- Foundation Details: Poured Concrete
- Architectural Style: Bungalow
- Construction Materials: Wood frame
Interior Features
- Basement: Finished, Full
- Flooring: Carpeted, Linoleum
- Appliances: Washer, Refrigerator, Dishwasher, Stove, Dryer
- Living Area: 1467
- Bedrooms Total: 4
- Fireplaces Total: 1
- Bathrooms Partial: 1
- Above Grade Finished Area: 1467
- Above Grade Finished Area Units: square feet
Exterior & Lot Features
- Lot Size Units: acres
- Parking Total: 10
- Parking Features: Attached Garage, Exposed Aggregate
- Lot Size Dimensions: 56.00
Location & Community
- Common Interest: Freehold
Tax & Legal Information
- Tax Year: 2023
- Tax Annual Amount: 1941
- Zoning Description: AG
Room Dimensions
This listing content provided by REALTOR.ca has
been licensed by REALTOR®
members of The Canadian Real Estate Association
members of The Canadian Real Estate Association
















