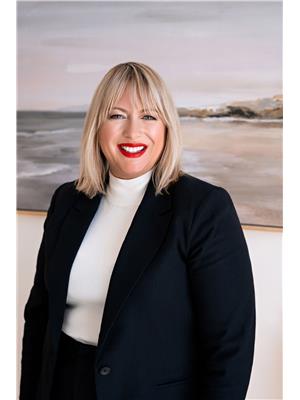1357 Summerville Avenue, Ottawa
- Bedrooms: 3
- Bathrooms: 2
- Type: Residential
- Added: 7 days ago
- Updated: 2 days ago
- Last Checked: 22 hours ago
Open House Oct 19, 2-4pm. Move in ready detached home at a fantastic price in central & oh so cool Carlington! This super bright & spacious home is as practical as it is charming. Large main floor living space that could easily host a dining nook with electric fireplace with brick surround perfect for cozy nights in. Large main floor bedroom could be converted to an at home office. Main bathroom with terrific storage. Renovated and modern eat in kitchen with ample counter space. Sliding patio doors lead to newer deck and your expansive, fenced backyard. Upstairs, two great sized bedrooms with character. Finished basement with side entry, updated 3 pc bathroom & laundry. Updated insulation and new windows will result in cozy & efficient living. Enjoy sunset walks and bike rides in the sunshine through nearby Experimental Park Farm with its paths that will connect you to both nature & the amazing neighbourhoods nearby. This isn't just a home, it's a lifestyle. A lifestyle you deserve. (id:1945)
powered by

Property Details
- Cooling: Central air conditioning
- Heating: Forced air, Natural gas
- Stories: 2
- Year Built: 1950
- Structure Type: House
- Exterior Features: Stone, Siding
- Foundation Details: Block
- Construction Materials: Concrete block
Interior Features
- Basement: Finished, Full
- Flooring: Hardwood, Other, Wall-to-wall carpet
- Appliances: Washer, Refrigerator, Dishwasher, Stove, Dryer, Alarm System, Hood Fan
- Bedrooms Total: 3
- Fireplaces Total: 1
Exterior & Lot Features
- Water Source: Municipal water
- Parking Total: 2
- Parking Features: None
- Lot Size Dimensions: 50 ft X 135 ft
Location & Community
- Common Interest: Freehold
Utilities & Systems
- Sewer: Municipal sewage system
Tax & Legal Information
- Tax Year: 2024
- Parcel Number: 040440202
- Tax Annual Amount: 5501
- Zoning Description: R2G
Room Dimensions

This listing content provided by REALTOR.ca has
been licensed by REALTOR®
members of The Canadian Real Estate Association
members of The Canadian Real Estate Association

















