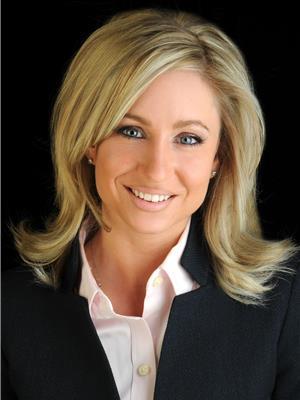955 Merivale Road, Ottawa
- Bedrooms: 2
- Bathrooms: 1
- Type: Residential
- Added: 70 days ago
- Updated: 32 days ago
- Last Checked: 5 hours ago
Looking to get into the market in a fantastic location and an even better price? Look no further than 955 Merivale Road. Nestled on a generous 50x100ft lot with unique TM zoning, this two-bedroom, one-bathroom home offers huge potential. Outside, the expansive yard provides ample space for outdoor activities, gardening, and potential expansion. Recent updates include Roof (3 years old), furnace and windows (8 years old) and new electrical panel in 2022. Conveniently located near amenities, this property combines comfort with great potential for personalization and growth. (id:1945)
powered by

Property Details
- Cooling: None
- Heating: Forced air, Natural gas
- Stories: 1
- Year Built: 1950
- Structure Type: House
- Exterior Features: Aluminum siding
- Foundation Details: Poured Concrete
- Architectural Style: Bungalow
Interior Features
- Basement: Partially finished, Full
- Flooring: Hardwood, Laminate, Ceramic
- Appliances: Washer, Refrigerator, Stove, Dryer
- Bedrooms Total: 2
Exterior & Lot Features
- Water Source: Municipal water
- Parking Total: 4
- Parking Features: Surfaced
- Lot Size Dimensions: 49.94 ft X 106.59 ft (Irregular Lot)
Location & Community
- Common Interest: Freehold
Utilities & Systems
- Sewer: Municipal sewage system
Tax & Legal Information
- Tax Year: 2024
- Parcel Number: 040400031
- Tax Annual Amount: 3262
- Zoning Description: TM
Room Dimensions
This listing content provided by REALTOR.ca has
been licensed by REALTOR®
members of The Canadian Real Estate Association
members of The Canadian Real Estate Association
















