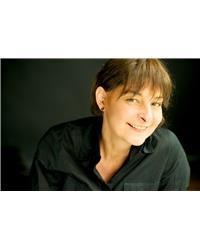1311 Coldrey Avenue, Ottawa
- Bedrooms: 3
- Bathrooms: 1
- Type: Townhouse
- Added: 2 days ago
- Updated: 2 days ago
- Last Checked: 4 hours ago
Welcome to 1311 Coldrey Avenue, a charming townhome located in the vibrant Carlington neighbourhood! This 3-bedroom, 1-bathroom property offers an open-concept layout, perfect for modern living. With newly painted interiors and hardwood floors throughout, the space feels bright and inviting. Enjoy peace of mind with several recent upgrades, including a new paved driveway, fence, electrical breaker panel, and relocated hydro meter—all completed in 2024. The roof was updated in 2020, and windows were replaced in 2019, ensuring long-term durability. Located close to the Ottawa Hospital, Carleton University, parks, and schools, and within walking distance to daycare, this home is ideally situated for convenience. Plus, with no condo fees and affordable association fees covering snow removal and common area maintenance, this property is a rare find. Don't miss out on this excellent opportunity! Some photos are virtually staged. (id:1945)
powered by

Property Details
- Cooling: None
- Heating: Forced air, Natural gas
- Stories: 2
- Year Built: 1965
- Structure Type: Row / Townhouse
- Exterior Features: Brick
- Foundation Details: Poured Concrete
Interior Features
- Basement: Unfinished, Full
- Flooring: Tile, Hardwood
- Appliances: Washer, Refrigerator, Stove, Dryer, Hood Fan
- Bedrooms Total: 3
Exterior & Lot Features
- Water Source: Municipal water
- Parking Total: 1
- Parking Features: Surfaced
- Lot Size Dimensions: 16.01 ft X * ft (Irregular Lot)
Location & Community
- Common Interest: Freehold
Property Management & Association
- Association Fee: 125
- Association Fee Includes: Common Area Maintenance, Property Management, Insurance, Other, See Remarks, Parking, Reserve Fund Contributions, Parcel of Tied Land
Utilities & Systems
- Sewer: Municipal sewage system
Tax & Legal Information
- Tax Year: 2024
- Parcel Number: 040020070
- Zoning Description: R3A - Residential
Additional Features
- Security Features: Smoke Detectors
Room Dimensions
This listing content provided by REALTOR.ca has
been licensed by REALTOR®
members of The Canadian Real Estate Association
members of The Canadian Real Estate Association

















