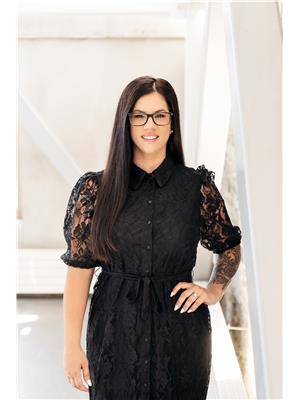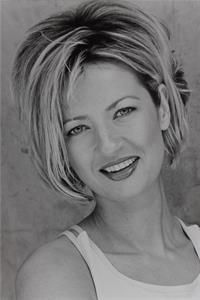380 Mulville Road, Westport
- Bedrooms: 4
- Bathrooms: 1
- Living area: 2440 square feet
- Type: Residential
- Added: 32 days ago
- Updated: 9 days ago
- Last Checked: 8 hours ago
Discover the charm of 380 Mulville Road, just outside of lovely Westport—a beautifully renovated farmhouse offering nearly 2500 square feet of living space. Step into the updated kitchen featuring stylish butcher block counters, perfect for culinary adventures. The home boasts modern amenities, including an updated bathroom and generously sized principal rooms along with four spacious bedrooms. Relax on the updated covered porches and admire the new board and batten and vinyl siding exterior. Your vehicles and projects will find a home in the brand new, expansive 28'x36' heated garage—a haven for car enthusiasts or DIY aficionados. Nestled on a sprawling 193-acre property, this homestead offers a diverse landscape of trees, hayfields, and wetlands, ideal for nature lovers. Embrace the outdoors with fantastic hunting opportunities and recreational activities. Additionally, a nearly 1000 square foot hunting camp adds to the allure, conveniently located just half a mile from the main house. Discover the perfect blend of comfort and adventure at 380 Mulville Road. (id:1945)
powered by

Property Details
- Cooling: None
- Heating: Forced air, Outside Furnace
- Stories: 2
- Structure Type: House
- Exterior Features: Vinyl siding
- Foundation Details: Stone
- Architectural Style: 2 Level
Interior Features
- Basement: Unfinished, Partial
- Living Area: 2440
- Bedrooms Total: 4
- Above Grade Finished Area: 2440
- Above Grade Finished Area Units: square feet
- Above Grade Finished Area Source: Other
Exterior & Lot Features
- View: View (panoramic)
- Lot Features: Crushed stone driveway, Country residential
- Water Source: Drilled Well
- Lot Size Units: acres
- Parking Total: 12
- Pool Features: Above ground pool
- Parking Features: Detached Garage
- Lot Size Dimensions: 193
Location & Community
- Directions: Perth Road to Centreville Road, north on Devil Lake Road to Mulville Road, follow to #380 or Westport Road to Devil Lake Road to Mulville Road.
- Common Interest: Freehold
- Subdivision Name: 47 - Frontenac South
Utilities & Systems
- Sewer: Septic System
- Utilities: Electricity, Telephone
Tax & Legal Information
- Tax Annual Amount: 2120
- Zoning Description: RU
Room Dimensions
This listing content provided by REALTOR.ca has
been licensed by REALTOR®
members of The Canadian Real Estate Association
members of The Canadian Real Estate Association

















