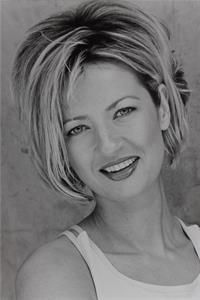19 Main Street Unit 1, Westport
- Bedrooms: 2
- Bathrooms: 2
- Type: Residential
- Added: 168 days ago
- Updated: 117 days ago
- Last Checked: 14 hours ago
Nestled right in the heart of one of Eastern Ontario’s most picturesque villages, this historical condo unit offers a unique blend of charm and modern convenience. With bright, airy interiors and breathtaking waterfront views over the Upper Rideau, residents can immerse themselves in the serene beauty of Westport. The two spacious bedrooms and open-concept living, dining, and kitchen areas create an inviting atmosphere perfect for relaxation and entertaining. The condo’s prime location means you can easily stroll to local shops, the winery, and the brew pub, truly experiencing the vibrant community spirit and all the delightful amenities Westport has to offer. (id:1945)
powered by

Property DetailsKey information about 19 Main Street Unit 1
- Cooling: None
- Heating: Baseboard heaters, Electric
- Year Built: 1911
- Structure Type: House
- Exterior Features: Brick, Vinyl
- Foundation Details: Poured Concrete
Interior FeaturesDiscover the interior design and amenities
- Basement: None, Not Applicable
- Flooring: Mixed Flooring
- Appliances: Washer, Refrigerator, Dishwasher, Stove, Dryer
- Bedrooms Total: 2
- Fireplaces Total: 1
Exterior & Lot FeaturesLearn about the exterior and lot specifics of 19 Main Street Unit 1
- Lot Features: Park setting
- Water Source: Municipal water
- Parking Total: 1
- Parking Features: Gravel
- Building Features: Storage - Locker, Laundry - In Suite
- Waterfront Features: Waterfront on lake
Location & CommunityUnderstand the neighborhood and community
- Common Interest: Freehold
- Community Features: Pets Allowed
Property Management & AssociationFind out management and association details
- Association Fee: 827
- Association Name: LEEDS CONDOMINIUM CORPORATION - 613-345-6009
- Association Fee Includes: Property Management, Waste Removal, Water, Other, See Remarks
Utilities & SystemsReview utilities and system installations
- Sewer: Municipal sewage system
Tax & Legal InformationGet tax and legal details applicable to 19 Main Street Unit 1
- Tax Year: 2024
- Parcel Number: 448230002
- Tax Annual Amount: 3800
- Zoning Description: residential condo
Room Dimensions

This listing content provided by REALTOR.ca
has
been licensed by REALTOR®
members of The Canadian Real Estate Association
members of The Canadian Real Estate Association
Nearby Listings Stat
Active listings
5
Min Price
$369,000
Max Price
$889,000
Avg Price
$591,360
Days on Market
175 days
Sold listings
1
Min Sold Price
$484,900
Max Sold Price
$484,900
Avg Sold Price
$484,900
Days until Sold
83 days
Nearby Places
Additional Information about 19 Main Street Unit 1





































