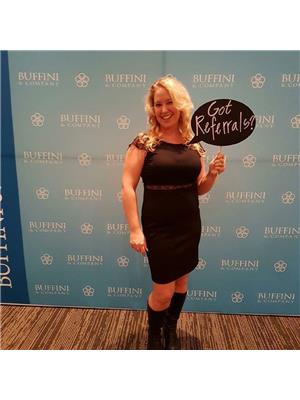4602 51 Street, Rimbey
- Bedrooms: 2
- Bathrooms: 1
- Living area: 949 square feet
- Type: Residential
- Added: 6 days ago
- Updated: 5 days ago
- Last Checked: 5 days ago
Charming Bungalow on a Spacious, Tree-Lined Lot. An incredible opportunity to enter the market at an affordable price! This sweet home sits on a large lot with mature trees, offering both privacy and potential. It’s move in ready. The interior has been extensively remodeled, making it standout. The main floor features vinyl plank flooring, complemented by a cozy wood-burning fireplace in the living room—perfect for relaxing evenings and cost effective living.The open concept formal dining room connects to a spacious bathroom with quartz countertop, fully tiled tub/shower, and convenient main floor laundry. Furnace and water heater are also on the main level off the laundry area.The kitchen is both modern and functional, featuring a gas range, dishwasher, ample cabinets, updated countertops, and a stylish grey tile backsplash. The primary bedroom comfortably accommodates a king-size bed. The second bedroom could also make a great office or den.This home is ideal for first-time buyers or as an investment property with its large yard, mature trees, and recent updates, including a new furnace, shingles, and freshly painted exterior. The pergola on the deck provides a cozy, romantic space, and a fire pit is perfect for gatherings with friends and family.There’s a shed and extra room for parking a trailer, an RV or boat, as well as off street parking on the front driveway. (id:1945)
powered by

Property Details
- Cooling: None
- Heating: Forced air, Natural gas, Wood, Wood, Wood Stove
- Stories: 1
- Year Built: 1945
- Structure Type: House
- Exterior Features: Shingles
- Foundation Details: Poured Concrete
- Architectural Style: Bungalow
- Construction Materials: Wood frame
Interior Features
- Basement: Partial
- Flooring: Carpeted, Vinyl Plank
- Appliances: Refrigerator, Gas stove(s), Dishwasher, Microwave, Hood Fan, Washer & Dryer
- Living Area: 949
- Bedrooms Total: 2
- Fireplaces Total: 1
- Above Grade Finished Area: 949
- Above Grade Finished Area Units: square feet
Exterior & Lot Features
- Lot Size Units: square feet
- Parking Total: 4
- Parking Features: Other
- Lot Size Dimensions: 6540.00
Location & Community
- Common Interest: Freehold
Tax & Legal Information
- Tax Lot: 1
- Tax Year: 2024
- Tax Block: 15
- Parcel Number: 0021080791
- Tax Annual Amount: 1396.82
- Zoning Description: R1
Room Dimensions
This listing content provided by REALTOR.ca has
been licensed by REALTOR®
members of The Canadian Real Estate Association
members of The Canadian Real Estate Association














