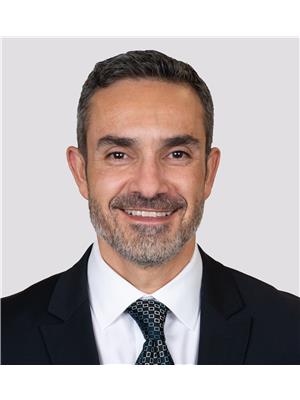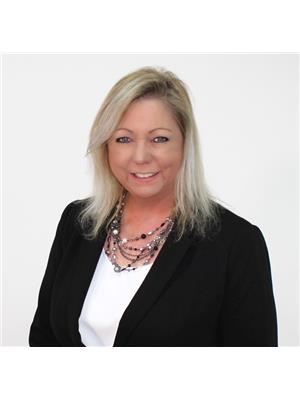757 Green Wd Nw, Edmonton
- Bedrooms: 3
- Bathrooms: 4
- Living area: 146.58 square meters
- Type: Residential
Source: Public Records
Note: This property is not currently for sale or for rent on Ovlix.
We have found 6 Houses that closely match the specifications of the property located at 757 Green Wd Nw with distances ranging from 2 to 10 kilometers away. The prices for these similar properties vary between 379,000 and 668,000.
Recently Sold Properties
Nearby Places
Name
Type
Address
Distance
Costco Wholesale
Pharmacy
12450 149 St NW
1.9 km
TELUS World of Science Edmonton
Museum
11211 142 St NW
3.9 km
Ross Sheppard High School
School
13546 111 Ave
4.1 km
Edmonton Christian West School
School
Edmonton
4.5 km
Archbishop MacDonald High School
School
10810 142 St
4.8 km
Alberta Aviation Museum
Museum
11410 Kingsway Ave NW
5.0 km
Servus Credit Union Place
Establishment
400 Campbell Rd
5.4 km
NAIT
School
11762 106 St
5.5 km
Queen Elizabeth High School
School
9425 132 Ave NW
5.5 km
Kingsway Mall
Restaurant
109 Street & Kingsway
5.6 km
St. Joseph High School
School
Edmonton
6.2 km
Royal Alberta Museum
Museum
12845 102 Ave NW
6.2 km
Property Details
- Heating: Forced air
- Stories: 2
- Year Built: 2005
- Structure Type: House
Interior Features
- Basement: Finished, Full
- Appliances: Washer, Refrigerator, Dishwasher, Stove, Dryer, Microwave Range Hood Combo
- Living Area: 146.58
- Bedrooms Total: 3
- Fireplaces Total: 1
- Bathrooms Partial: 1
- Fireplace Features: Gas, Unknown
Exterior & Lot Features
- Lot Features: Flat site, Wet bar
- Lot Size Units: square meters
- Parking Features: Attached Garage, Heated Garage
- Lot Size Dimensions: 434.15
Location & Community
- Common Interest: Freehold
Tax & Legal Information
- Parcel Number: 10013276
Additional Features
- Photos Count: 50
- Map Coordinate Verified YN: true
This stunning home offers a perfect blend of modern updates and classic charm! 3 BED / 4 BATH / UPDATED KITCHEN / FIREPLACE / PRIVATE YARD! The open concept living room features a gas fireplace and lots of natural light. The RENOVATED kitchen has quartz countertops, contemporary cabinetry, and stainless steel appliances. Upstairs, you'll find 3 bedrooms and an updated 4 piece bath. The primary features a 4-piece ENSUITE featuring a jetted tub, separate shower and tile flooring. The basement offers an additional living room with another 4-piece bathroom, lots of storage and a WET BAR. Enjoy NO BACK NEIGHBOURS and the sun in your South facing backyard. Landscaping, heated garage, concrete patio and stamped concrete driveway are a few other features. This home is conveniently located to amenities, schools, parks, and more. Don't miss your chance to make this exquisite property your own! (id:1945)
Demographic Information
Neighbourhood Education
| Master's degree | NaN |
| Bachelor's degree | NaN |
| University / Above bachelor level | NaN |
| University / Below bachelor level | NaN |
| Certificate of Qualification | NaN |
| College | NaN |
| Degree in medicine | NaN |
| University degree at bachelor level or above | NaN |
Neighbourhood Marital Status Stat
| Married | NaN |
| Widowed | NaN |
| Divorced | NaN |
| Separated | NaN |
| Never married | NaN |
| Living common law | NaN |
| Married or living common law | NaN |
| Not married and not living common law | NaN |
Neighbourhood Construction Date
| 1961 to 1980 | NaN |
| 1981 to 1990 | NaN |
| 1991 to 2000 | NaN |
| 2001 to 2005 | NaN |
| 2006 to 2010 | NaN |
| 1960 or before | NaN |









