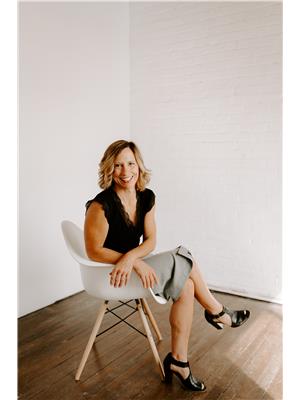13631 135 A Av Nw, Edmonton
- Bedrooms: 4
- Bathrooms: 2
- Living area: 100.43 square meters
- Type: Residential
- Added: 42 days ago
- Updated: 23 days ago
- Last Checked: 5 hours ago
Welcome to your family friendly Wellington home. This well maintained bungalow has been meticulously cared for and features 3 bedrooms, a full bathroom, large living room and upgraded kitchen on the main level. Hardwood flooring accentuates the original charm. The basement level is fully finished and features a second kitchen, living room and bedroom. Large backyard for children and pets to play in, with enough room for a garden, firepit and RV parking. The private patio area is perfect for enjoying the long summer evenings with family and friends. Double oversized garage is ideal for the backyard mechanic or do it yourself handyman. Mature northend neighborhood is 15 minutes to downtown and close to both the Yellowhead and Henday freeways and makes getting anywhere in the city quick and convenient. This home is close to all amenities, including shopping, public transit, schools and the Castledowns YMCA. Perfect property for the growing family or as a possible investment venture. (id:1945)
powered by

Property Details
- Heating: Forced air
- Stories: 1
- Year Built: 1958
- Structure Type: House
- Architectural Style: Bungalow
Interior Features
- Basement: Finished, Full
- Appliances: Washer, Refrigerator, Dishwasher, Dryer, Microwave Range Hood Combo, Window Coverings, Garage door opener, Garage door opener remote(s)
- Living Area: 100.43
- Bedrooms Total: 4
Exterior & Lot Features
- Lot Features: Lane, No Smoking Home
- Lot Size Units: square meters
- Parking Total: 4
- Parking Features: Detached Garage
- Lot Size Dimensions: 490.4
Location & Community
- Common Interest: Freehold
- Community Features: Public Swimming Pool
Tax & Legal Information
- Parcel Number: 2263275
Room Dimensions
This listing content provided by REALTOR.ca has
been licensed by REALTOR®
members of The Canadian Real Estate Association
members of The Canadian Real Estate Association















