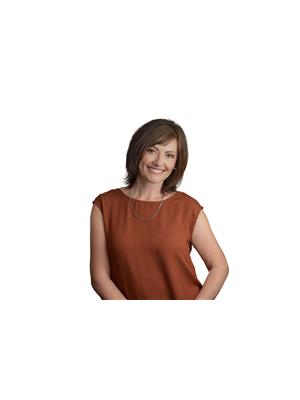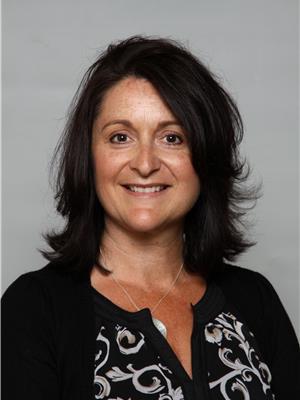15 Main St, Ardrossan
- Bedrooms: 3
- Bathrooms: 2
- Living area: 99 square meters
- Type: Residential
- Added: 9 days ago
- Updated: 8 days ago
- Last Checked: 4 hours ago
Welcome to this newly renovated detached single family home in the quiet hamlet of Ardrossan, less than 15 minute drive from Sherwood Park. Coming into this home you will see a welcoming open concept with beautiful bay windows that bring in plenty of natural light into the home. The master bedroom and second bedroom along with a 4-piece bathroom is on the main floor. Downstairs is a fully developed basement with a third bedroom, second full bathroom, recreation area, den and laundry room. This home has all new flooring, paint, lighting, appliances along with new roofing. In the backyard there is plenty of room to enjoy the firepit and work on your own backyard garden. Come take a look while it is still available! (id:1945)
powered by

Property Details
- Heating: Forced air
- Stories: 1
- Year Built: 1972
- Structure Type: House
- Architectural Style: Bungalow
Interior Features
- Basement: Finished, Full
- Appliances: Refrigerator, Dishwasher, Stove, Microwave Range Hood Combo, Window Coverings, Garage door opener, Garage door opener remote(s), Fan
- Living Area: 99
- Bedrooms Total: 3
- Fireplaces Total: 1
- Fireplace Features: Gas, Corner
Exterior & Lot Features
- Lot Features: See remarks
- Lot Size Units: square meters
- Parking Features: Detached Garage
- Lot Size Dimensions: 97.46
Location & Community
- Common Interest: Freehold
Tax & Legal Information
- Parcel Number: 3202358002
Room Dimensions

This listing content provided by REALTOR.ca has
been licensed by REALTOR®
members of The Canadian Real Estate Association
members of The Canadian Real Estate Association
















