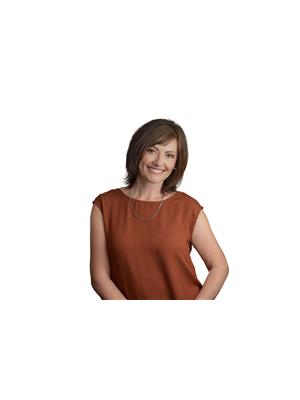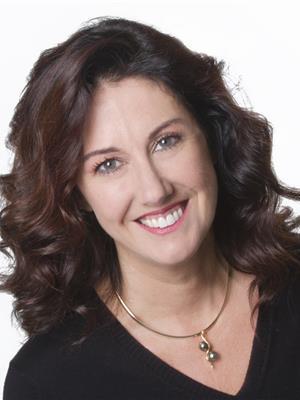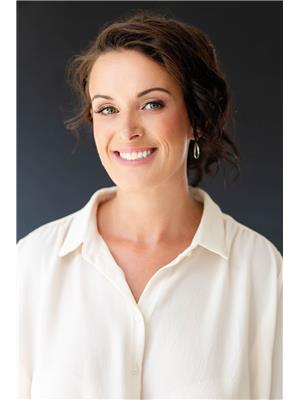20 Coachman Tc, Sherwood Park
- Bedrooms: 3
- Bathrooms: 4
- Living area: 184.7 square meters
- Type: Residential
- Added: 16 days ago
- Updated: 2 days ago
- Last Checked: 6 hours ago
Beautifully maintained original owner home in Sherwood Park. Classic 2-storey layout, featuring vaulted ceilings and beam that lend character in the front living room/dining room. Bathed in natural light, thanks to abundant windows, all updated to triple paned throughout. The kitchen & family room are tucked at the back, accented by a cozy fireplace. A 2-piece bath and a laundry room complete the main level. Upstairs you'll find a full bathroom and two bedrooms along with the primary suite, including a walk-in closet and a 4-pc ensuite. The basement offers a rec room, hobby room/workshop & 4-piece bath. Impressive amount of storage closets throughout. Attached double garage is insulated/drywalled with workbench, and room for extra vehicles to park right across the street. Air conditioning included with a large composite deck, fire pit, storage shed, garden area. Clover Bar Ranch offers quick access to Sherwood Drive, Baseline Rd, Hwy 16, with a picturesque lake, parks, playgrounds & kiddie spray park. (id:1945)
powered by

Property Details
- Cooling: Central air conditioning
- Heating: Forced air
- Stories: 2
- Year Built: 1989
- Structure Type: House
Interior Features
- Basement: Finished, Full
- Appliances: Washer, Refrigerator, Dishwasher, Stove, Dryer, Freezer, Microwave Range Hood Combo, Storage Shed, Window Coverings
- Living Area: 184.7
- Bedrooms Total: 3
- Fireplaces Total: 1
- Bathrooms Partial: 1
- Fireplace Features: Wood, Unknown
Exterior & Lot Features
- Lot Features: No Animal Home, No Smoking Home
- Parking Total: 4
- Parking Features: Attached Garage
- Building Features: Vinyl Windows
Location & Community
- Common Interest: Freehold
- Community Features: Public Swimming Pool
Tax & Legal Information
- Parcel Number: 8094045005
Room Dimensions

This listing content provided by REALTOR.ca has
been licensed by REALTOR®
members of The Canadian Real Estate Association
members of The Canadian Real Estate Association
















