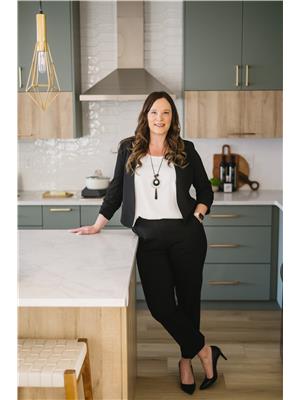42 Cheyenne Cr, Sherwood Park
- Bedrooms: 4
- Bathrooms: 3
- Living area: 110 square meters
- Type: Residential
- Added: 4 days ago
- Updated: 22 hours ago
- Last Checked: 14 hours ago
Beautiful 4-level split in the family friendly community of Clover Bar Ranch! Feel at home the moment you walk in the door. Great open main floor with large front living room and great dining area! Plenty of space to host family and friends! Updated kitchen features tons of natural light plus loads of storage and access to the deck! Upstairs you'll find the great master suite with room for furniture, a wall of closet & a 3pc ensuite. 2 more bedrooms are great for kids, guests or a home office. 3rd level features a great family room space with full size windows and a gas fireplace to cozy up around on movie night at home. Another bedroom, and a 2pc bathroom plus laundry! Fully finished basement level has tons of space for a home gym and office or whatever use you can dream up! CENTRAL AIR CONDITIONING for summer! Double attached HEATED garage! Fully fenced yard with a large deck is a great spot to enjoy a long summer evening! All of this in a fantastic location with easy access wherever you need to be!!! (id:1945)
powered by

Property Details
- Cooling: Central air conditioning
- Heating: Forced air
- Year Built: 1989
- Structure Type: House
Interior Features
- Basement: Finished, Full
- Appliances: Washer, Refrigerator, Central Vacuum, Dishwasher, Wine Fridge, Stove, Dryer, Microwave, Window Coverings, Garage door opener
- Living Area: 110
- Bedrooms Total: 4
- Fireplaces Total: 1
- Bathrooms Partial: 1
- Fireplace Features: Gas, Insert
Exterior & Lot Features
- Lot Features: Corner Site, Flat site, Exterior Walls- 2x6", Level
- Parking Features: Attached Garage, Heated Garage
Location & Community
- Common Interest: Freehold
Tax & Legal Information
- Parcel Number: 8095008002
Room Dimensions
This listing content provided by REALTOR.ca has
been licensed by REALTOR®
members of The Canadian Real Estate Association
members of The Canadian Real Estate Association

















