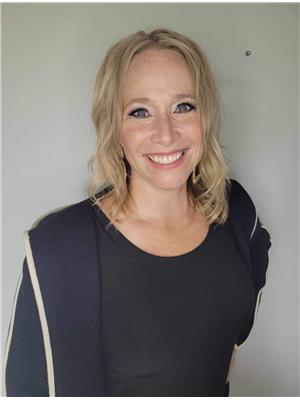1442 Sibbald Crescent, Prince Albert
- Bedrooms: 3
- Bathrooms: 2
- Living area: 1173 square feet
- Type: Residential
- Added: 38 days ago
- Updated: 38 days ago
- Last Checked: 14 minutes ago
Tucked away on a quiet street in an excellent neighbourhood, close to schools , parks and the golf course you will find this very well taken care of bungalow. The main floor offers a nice size entry way with plenty of storage. The kitchen features oak cabinets with granite counter tops with dining area. There are 3 good sized bedrooms , a 4 piece bathroom with soaker tub. Completed by the oversized living room and glowing easy care wood flooring. The basement has an abundance of storage, a den, family room and recreation area with a built in murphy bed. A large 3 piece bathroom with makeup vanity. Move in and dont worry about he furnace and water heater as both have been updated. The yard is low maintenance and offers a fire pit area, storage shed and a 24x26 heated garage! Don't miss the opportunity to make this house your home ! Call today for your viewing! (id:1945)
powered by

Property DetailsKey information about 1442 Sibbald Crescent
- Cooling: Central air conditioning
- Heating: Forced air, Natural gas
- Year Built: 1974
- Structure Type: House
- Architectural Style: Bungalow
Interior FeaturesDiscover the interior design and amenities
- Basement: Full
- Appliances: Washer, Refrigerator, Dishwasher, Stove, Dryer, Microwave
- Living Area: 1173
- Bedrooms Total: 3
Exterior & Lot FeaturesLearn about the exterior and lot specifics of 1442 Sibbald Crescent
- Lot Size Units: square feet
- Parking Features: Detached Garage, Parking Space(s), Heated Garage
- Lot Size Dimensions: 6592.00
Location & CommunityUnderstand the neighborhood and community
- Common Interest: Freehold
Tax & Legal InformationGet tax and legal details applicable to 1442 Sibbald Crescent
- Tax Year: 2024
- Tax Annual Amount: 3194
Room Dimensions

This listing content provided by REALTOR.ca
has
been licensed by REALTOR®
members of The Canadian Real Estate Association
members of The Canadian Real Estate Association
Nearby Listings Stat
Active listings
38
Min Price
$79,900
Max Price
$509,900
Avg Price
$216,408
Days on Market
81 days
Sold listings
15
Min Sold Price
$129,900
Max Sold Price
$428,187
Avg Sold Price
$260,932
Days until Sold
53 days
Nearby Places
Additional Information about 1442 Sibbald Crescent













































