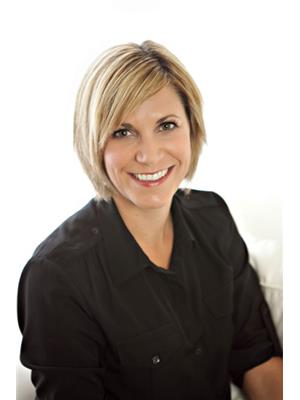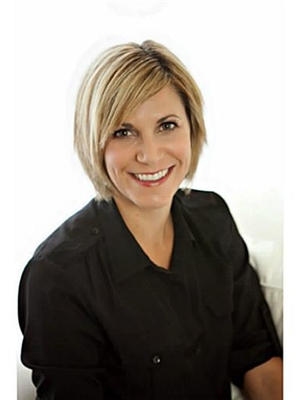9206 Sideroad 17 Road, Erin
- Bedrooms: 5
- Bathrooms: 4
- Type: Residential
Source: Public Records
Note: This property is not currently for sale or for rent on Ovlix.
We have found 6 Houses that closely match the specifications of the property located at 9206 Sideroad 17 Road with distances ranging from 2 to 10 kilometers away. The prices for these similar properties vary between 1,079,900 and 1,675,000.
Nearby Listings Stat
Active listings
0
Min Price
$0
Max Price
$0
Avg Price
$0
Days on Market
days
Sold listings
1
Min Sold Price
$1,749,000
Max Sold Price
$1,749,000
Avg Sold Price
$1,749,000
Days until Sold
65 days
Recently Sold Properties
Nearby Places
Name
Type
Address
Distance
Caledon Ski Club LTD
Store
17431 Mississauga Rd
11.1 km
Forks of the Credit Provincial Park
Park
Caledon
12.3 km
The Millcroft Inn & Spa
Restaurant
55 John St
13.3 km
Acton District High School
School
21 Cedar Rd
13.4 km
Terra Cotta Inn
Restaurant
175 King St
15.5 km
Caledon
Locality
Caledon
17.0 km
Orangeville (Town of)
Stadium
275 Alder St
18.0 km
Humber College
School
275 Alder St
18.0 km
Westside Secondary School
School
300 Alder St
18.1 km
Halton County Radial Railway
Museum
13629 Guelph Line
18.3 km
The Edge Wine Bar and Grille
Bar
205467 County Road 109
18.5 km
The Maples Independent Country School
School
513047 2 Line
18.9 km
Property Details
- Heating: Forced air, Propane
- Stories: 2
- Structure Type: House
- Exterior Features: Wood
- Foundation Details: Unknown
Interior Features
- Basement: Unfinished, N/A
- Flooring: Hardwood, Laminate, Carpeted, Vinyl
- Appliances: Washer, Refrigerator, Dishwasher, Dryer, Two stoves, Window Coverings, Water Heater
- Bedrooms Total: 5
- Fireplaces Total: 2
- Bathrooms Partial: 1
Exterior & Lot Features
- Parking Total: 12
- Pool Features: Above ground pool
- Building Features: Fireplace(s)
- Lot Size Dimensions: 488.18 x 396 FT ; 4.3 Acres
Location & Community
- Directions: Sideroad 17 and 5th Line
- Common Interest: Freehold
Utilities & Systems
- Sewer: Septic System
Tax & Legal Information
- Tax Annual Amount: 6217
A Unique Opportunity to Own 2 Residences in One Home on a Stunning 4.3 Acre Oasis. The 2 Storey has 3 Bedrooms with the Master Boasting a 5 piece Ensuite, Large Eat-In Kitchen Looking out onto the Private Retreat and an Open Concept Living/Dining Room with a Wood Stove to Warm Those Cooler Days. The Second Residence is Bungalow Style with 2 Large Bedrooms, 5 Pce Washroom, Spacious Living Room with Fireplace and Eat-in Kitchen with a Walk-out to a Private Deck. Access to Each Residence Through the Main Floor Laundry. Escape to your own Private Studio or Adorable She-Shed with Loft; both Insulated and With Electricity. The Gorgeous Property has a Pond Fed off of A Fresh Spring River and 24' Round Solar Heated Pool. Who Needs A Cottage When This Home Has it ALL!
Demographic Information
Neighbourhood Education
| Master's degree | 10 |
| Bachelor's degree | 50 |
| University / Above bachelor level | 10 |
| University / Below bachelor level | 10 |
| Certificate of Qualification | 25 |
| College | 95 |
| University degree at bachelor level or above | 60 |
Neighbourhood Marital Status Stat
| Married | 250 |
| Widowed | 15 |
| Divorced | 15 |
| Separated | 10 |
| Never married | 110 |
| Living common law | 75 |
| Married or living common law | 325 |
| Not married and not living common law | 150 |
Neighbourhood Construction Date
| 1961 to 1980 | 60 |
| 1981 to 1990 | 20 |
| 1991 to 2000 | 15 |
| 2006 to 2010 | 10 |
| 1960 or before | 70 |










