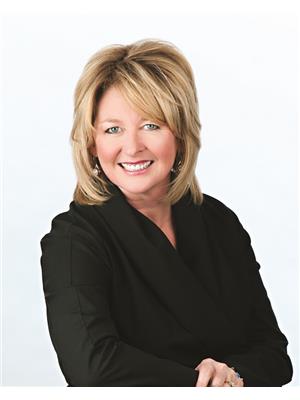5458 Sixth Line, Rockwood
- Bedrooms: 3
- Bathrooms: 3
- Living area: 2325 square feet
- Type: Residential
Source: Public Records
Note: This property is not currently for sale or for rent on Ovlix.
We have found 6 Houses that closely match the specifications of the property located at 5458 Sixth Line with distances ranging from 2 to 10 kilometers away. The prices for these similar properties vary between 995,000 and 1,999,999.
Nearby Places
Name
Type
Address
Distance
Guelph Air Park Airport
Airport
Guelph
12.0 km
Halton County Radial Railway
Museum
13629 Guelph Line
12.3 km
Centre Wellington District High School
School
905 Scotland St
13.3 km
Acton District High School
School
21 Cedar Rd
13.6 km
Guelph General Hospital
Hospital
115 Delhi Street
13.6 km
Boston Pizza
Restaurant
35 Woodlawn Rd W
13.8 km
The Sleeman Centre
Establishment
50 Woolwich St
14.4 km
Downtown Guelph Business Association
Establishment
42 Wyndham St N #202
14.6 km
Our Lady of Lourdes Catholic School
School
54 Westmount Rd
14.9 km
Goofie Newfie Bar & Grill The
Restaurant
105 Queen St W
14.9 km
Church of Our Lady Immaculate
Church
28 Norfolk St
15.0 km
Van Gali's Cafe & Inn & Catering
Restaurant
180 St Andrew St E
15.0 km
Property Details
- Cooling: Central air conditioning
- Heating: Forced air, Propane
- Stories: 2
- Year Built: 1988
- Structure Type: House
- Exterior Features: Brick, Vinyl siding
- Foundation Details: Poured Concrete
- Architectural Style: 2 Level
Interior Features
- Basement: Unfinished, Full
- Appliances: Washer, Refrigerator, Water purifier, Water softener, Dishwasher, Dryer, Oven - Built-In, Garage door opener, Microwave Built-in
- Living Area: 2325
- Bedrooms Total: 3
- Fireplaces Total: 1
- Bathrooms Partial: 1
- Fireplace Features: Wood, Other - See remarks
- Above Grade Finished Area: 2325
- Above Grade Finished Area Units: square feet
- Above Grade Finished Area Source: Other
Exterior & Lot Features
- View: View (panoramic)
- Lot Features: Crushed stone driveway, Country residential, Sump Pump, Automatic Garage Door Opener
- Water Source: Drilled Well
- Lot Size Units: acres
- Parking Total: 7
- Pool Features: Above ground pool
- Parking Features: Attached Garage
- Lot Size Dimensions: 0.99
Location & Community
- Directions: HWY 124 & Sixth Line
- Common Interest: Freehold
- Subdivision Name: 42 - Rural Guelph/Eramosa East
- Community Features: Quiet Area
Utilities & Systems
- Sewer: Septic System
- Utilities: Electricity
Tax & Legal Information
- Tax Annual Amount: 6499
- Zoning Description: R1
Additional Features
- Security Features: Smoke Detectors
Welcome to your modern farmhouse retreat, nestled in farmland for a peaceful escape from city life. Situated on a one-acre lot, this home combines contemporary style with practicality. Stepping up to the home a covered porch welcomes you, which is perfect for morning coffee or greeting friends and family. With over 2,300 square feet of finished living space (plus a blank canvas in the basement), 3 bedrooms and 3 renovated bathrooms, there's plenty of room for relaxation and entertaining. The main floor features a flexible layout with a living room, office (or formal dining/playroom), family room, and laundry. Sunlight fills the space through rear windows, offering beautiful backyard views. The entire home has been updated from top to bottom including brand new flooring throughout. Upstairs, two large bedrooms, a 4-piece bath, and a cozy reading nook await. The primary suite boasts a walk-in closet, newly renovated ensuite, and enough space for a seating area! Step onto the newly finished deck to enjoy the backyard oasis, surrounded by trees and farmland. Spend evenings by the fire pit as the kids play and swim, the perfect summer picture. This farmhouse is more than a home; it's where memories are made and stress fades away. Enjoy rural tranquility with modern comforts, just minutes from town. Recent Updates: Windows, Doors, Soffits, Evs, (2018), Main upstairs bath (2018), Fire insert, Lentil, & Chimney liner (2019), Powder room update (2020), New back deck (2022), Well pump (2022), Water heater (2023), Water Softener (2023), Flooring (2023), Washer / Dryer (2023), Dishwasher (2024) and Ensuite bathroom (2024) (id:1945)
Demographic Information
Neighbourhood Education
| Master's degree | 20 |
| Bachelor's degree | 70 |
| University / Above bachelor level | 15 |
| Certificate of Qualification | 15 |
| College | 135 |
| Degree in medicine | 10 |
| University degree at bachelor level or above | 110 |
Neighbourhood Marital Status Stat
| Married | 330 |
| Widowed | 20 |
| Divorced | 25 |
| Separated | 5 |
| Never married | 145 |
| Living common law | 60 |
| Married or living common law | 385 |
| Not married and not living common law | 200 |
Neighbourhood Construction Date
| 1961 to 1980 | 90 |
| 1981 to 1990 | 40 |
| 1991 to 2000 | 10 |
| 2001 to 2005 | 10 |
| 2006 to 2010 | 10 |
| 1960 or before | 65 |









