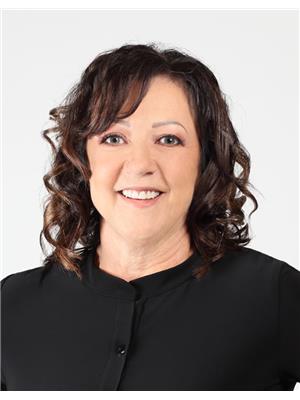42 Emilie Street, Brantford
- Bedrooms: 3
- Bathrooms: 1
- Living area: 1212 square feet
- Type: Residential
- Added: 19 days ago
- Updated: 1 days ago
- Last Checked: 19 hours ago
Welcome to 42 Emilie! This gorgeous bungalow has been recently renovated top to bottom with high end finishes throughout. This 2 bed, 1 bath home features lots of natural light and a functional main floor design. The chef's kitchen features a built-in oven and microwave with convection, a built-in induction stovetop, built-in dishwasher, fridge with ice/water dispenser. Quartz counter tops, vinyl flooring and built-in TV. Enjoy the luxurious spa like bathroom complete with stand alone bathtub, walk-in deluxe shower, quartz vanity and waterfall faucets. The bright and spacious master bedroom features a rustic feel with custom barn doors on the closet and large window. The living room is highlighted by the electric fireplace and stone wall as well as a framed in big screened TV and built-in surround sound. Voice activated lighting is throughout the house as well as Nest controlled thermostat to set your new central air too. Relax in the beautiful yard complete with steel gazebo and hot tub! All offers to be submitted by 3pm on September 16th, and will be reviewed at 7:30pm on September 16th. Seller reserves the right to entertain or accept pre-emptive offers. 24 HOUR FOR NOTICE FOR SHOWINGS. (id:1945)
powered by

Property Details
- Cooling: Central air conditioning
- Heating: Forced air, Natural gas
- Stories: 1
- Structure Type: House
- Exterior Features: Brick
- Building Area Total: 1212
- Foundation Details: Poured Concrete
- Architectural Style: Bungalow
Interior Features
- Basement: Unfinished, Partial
- Living Area: 1212
- Bedrooms Total: 3
- Fireplaces Total: 1
- Fireplace Features: Gas, Other - See remarks
Exterior & Lot Features
- Lot Features: Park setting, Park/reserve, Paved driveway
- Water Source: Municipal water
- Parking Total: 2
- Parking Features: No Garage
- Lot Size Dimensions: 39.99 x 115.25
Location & Community
- Directions: URBAN
- Common Interest: Freehold
Utilities & Systems
- Sewer: Municipal sewage system
Tax & Legal Information
- Tax Year: 2024
- Tax Annual Amount: 2445.77
Room Dimensions
This listing content provided by REALTOR.ca has
been licensed by REALTOR®
members of The Canadian Real Estate Association
members of The Canadian Real Estate Association















