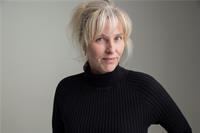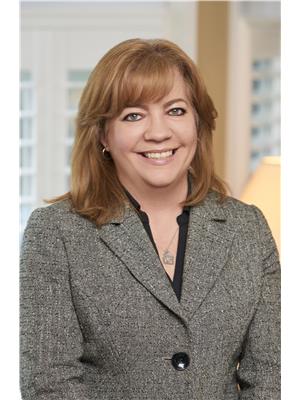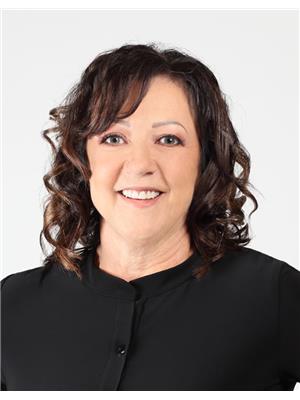47 A Metcalfe Crescent, Brantford
- Bedrooms: 3
- Bathrooms: 2
- Living area: 1115 square feet
- Type: Residential
- Added: 66 days ago
- Updated: 3 days ago
- Last Checked: 23 hours ago
Welcome to this charming 3-bedroom, 1.5-bathroom, carpet free condo in a well-maintained 4-plex. Featuring a spacious living area with huge window allowing natural light, and a large eat-in kitchen with loads of space for large get togethers, this home is perfect for both relaxing and entertaining. Managed by the condo corporation, you can enjoy hassle-free living with most exterior maintenance taken care of. You'll have one exclusive parking spot and easy access to all major amenities, making daily errands a breeze. Ideal for first-time home buyers, those looking to downsize, or savvy investors, this condo offers a great opportunity to own a convenient and comfortable home. Don’t miss out on this fantastic property! Hot Water Heater rented through Reliance. (id:1945)
powered by

Property Details
- Cooling: None
- Heating: Baseboard heaters, Electric
- Stories: 2
- Structure Type: House
- Exterior Features: Brick, Aluminum siding
- Architectural Style: 2 Level
Interior Features
- Basement: Partially finished, Full
- Appliances: Washer, Refrigerator, Stove, Dryer, Freezer, Window Coverings
- Living Area: 1115
- Bedrooms Total: 3
- Bathrooms Partial: 1
- Above Grade Finished Area: 1115
- Above Grade Finished Area Units: square feet
- Above Grade Finished Area Source: Listing Brokerage
Exterior & Lot Features
- Water Source: Municipal water
- Parking Total: 1
Location & Community
- Directions: Off of North Park Street, on the right hand side.
- Common Interest: Condo/Strata
- Subdivision Name: 2042 - North Ward
Property Management & Association
- Association Fee: 250
- Association Fee Includes: Insurance, Parking
Utilities & Systems
- Sewer: Municipal sewage system
Tax & Legal Information
- Tax Annual Amount: 1811
- Zoning Description: R4A
Room Dimensions
This listing content provided by REALTOR.ca has
been licensed by REALTOR®
members of The Canadian Real Estate Association
members of The Canadian Real Estate Association

















