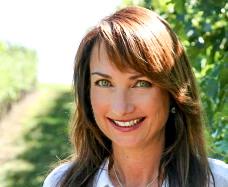1113 Collinson Court, Kelowna
- Bedrooms: 5
- Bathrooms: 4
- Living area: 3204 square feet
- Type: Residential
- Added: 66 days ago
- Updated: 3 days ago
- Last Checked: 17 hours ago
Welcome to Carrington Homes an award winning builder! Nestled in the Trailhead neighborhood in the Ponds, this walk-up style home seamlessly blends modern farmhouse aesthetics with contemporary comfort. Front entry has a den, rec room and powder room. Main living is upstairs where you will discover a spacious main floor that welcomes you with open arms. The grand great room beckons with its airy ambiance, perfect for cozy gatherings or quiet evenings by the fireplace. Adjacent, the dining area offers a warm embrace for shared meals and cherished conversations. The heart of this home lies in its L-shaped kitchen, a culinary haven where functionality meets style. Equipped with a central island and a generous pantry, it's designed to inspire your inner chef. Step outside onto the covered deck, accessible from both the great room and the master bedroom, and immerse yourself in the serenity of the outdoors. This Home also has a 1 bed Legal Suite mortgage helper with private entrance. (id:1945)
powered by

Property DetailsKey information about 1113 Collinson Court
- Roof: Asphalt shingle, Unknown
- Cooling: Central air conditioning
- Heating: Baseboard heaters, Forced air, Electric, See remarks
- Stories: 2
- Year Built: 2024
- Structure Type: House
- Exterior Features: Metal, Composite Siding
- Architectural Style: Other
Interior FeaturesDiscover the interior design and amenities
- Flooring: Carpeted, Ceramic Tile, Vinyl
- Appliances: Washer, Refrigerator, Range, Dryer, Microwave, Humidifier, Hood Fan, Hot Water Instant
- Living Area: 3204
- Bedrooms Total: 5
- Bathrooms Partial: 1
Exterior & Lot FeaturesLearn about the exterior and lot specifics of 1113 Collinson Court
- Lot Features: Central island
- Water Source: Municipal water
- Lot Size Units: acres
- Parking Total: 4
- Parking Features: Attached Garage
- Lot Size Dimensions: 0.12
Location & CommunityUnderstand the neighborhood and community
- Common Interest: Freehold
Utilities & SystemsReview utilities and system installations
- Sewer: Municipal sewage system
Tax & Legal InformationGet tax and legal details applicable to 1113 Collinson Court
- Zoning: Residential
- Parcel Number: 031-394-884
- Tax Annual Amount: 1329
Room Dimensions

This listing content provided by REALTOR.ca
has
been licensed by REALTOR®
members of The Canadian Real Estate Association
members of The Canadian Real Estate Association
Nearby Listings Stat
Active listings
33
Min Price
$774,900
Max Price
$3,000,000
Avg Price
$1,567,224
Days on Market
77 days
Sold listings
10
Min Sold Price
$1,195,000
Max Sold Price
$2,399,900
Avg Sold Price
$1,579,179
Days until Sold
100 days
Nearby Places
Additional Information about 1113 Collinson Court



























































