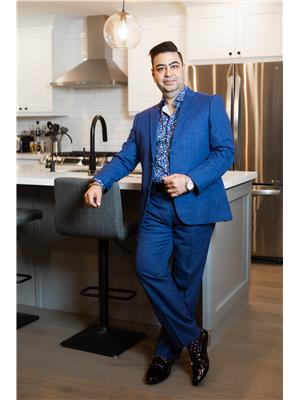34 Brazolot Drive, Guelph
- Bedrooms: 3
- Bathrooms: 3
- Living area: 1552 square feet
- Type: Residential
Source: Public Records
Note: This property is not currently for sale or for rent on Ovlix.
We have found 6 Houses that closely match the specifications of the property located at 34 Brazolot Drive with distances ranging from 2 to 10 kilometers away. The prices for these similar properties vary between 799,900 and 1,099,900.
Nearby Places
Name
Type
Address
Distance
Stone Road Mall
Shopping mall
435 Stone Road West Ste 204
1.1 km
The University of Guelph
University
50 Stone Rd E
1.2 km
Alumni Stadium
Stadium
26 Powerhouse Ln
2.0 km
College Heights Secondary School
School
371 College Ave W
2.1 km
McCrae House
Museum
108 Water St
2.6 km
Guelph Farmers' Market
Grocery or supermarket
2 Gordon Street
3.4 km
Bishop Macdonell Catholic Secondary School
School
200 Clair Rd W
3.5 km
Church of Our Lady Immaculate
Church
28 Norfolk St
3.6 km
Downtown Guelph Business Association
Establishment
42 Wyndham St N #202
3.7 km
The Sleeman Centre
Establishment
50 Woolwich St
3.7 km
Guelph Collegiate Vocational Institute
School
155 Paisley St
4.0 km
Our Lady of Lourdes Catholic School
School
54 Westmount Rd
4.9 km
Property Details
- Cooling: Central air conditioning
- Heating: Forced air
- Stories: 2
- Year Built: 1992
- Structure Type: House
- Exterior Features: Vinyl siding, Brick Veneer
- Architectural Style: 2 Level
Interior Features
- Basement: Finished, Full
- Appliances: Washer, Refrigerator, Water softener, Hot Tub, Dishwasher, Stove, Dryer
- Living Area: 1552
- Bedrooms Total: 3
- Fireplaces Total: 1
- Bathrooms Partial: 1
- Above Grade Finished Area: 1552
- Above Grade Finished Area Units: square feet
- Above Grade Finished Area Source: Other
Exterior & Lot Features
- Lot Features: Paved driveway
- Water Source: Municipal water
- Parking Total: 3
- Parking Features: Attached Garage
Location & Community
- Directions: Edinburgh to Youngman Dr, right on Brazolot
- Common Interest: Freehold
- Subdivision Name: 15 - Kortright West
Utilities & Systems
- Sewer: Municipal sewage system
Tax & Legal Information
- Tax Annual Amount: 5200
- Zoning Description: R1B
Welcome to this beautifully updated 2-storey home! The main level features a fully renovated eat in kitchen, with an island, wine rack, quartz countertops, stainless steel appliances and tons of cupboard space! The kitchen is open into the dining room, which features a large bay window. Adjacent the kitchen is the sleek and modern living room featuring a beautiful modern fireplace. A great place to entertain guests or relax after a long day. A tasteful 2-piece bathroom finishes off this main floor. Upstairs, you'll find three great sized bedrooms, including a walk-in closet in the primary. The fully updated 4 piece washroom will make getting ready a breeze. In the basement, you will find a beautiful office space, a recreational room, 3 piece washroom, and bonus space which would be a great craft area or workshop. The exterior of this home is equally impressive. Out back you will find a fully fenced backyard with a large two-tiered deck and hot tub. Perfect for hosting guests or enjoying a quiet night. Located in the desirable Kortright neighbourhood with easy access to shopping, schools and the Hanlon Expressway. (id:1945)
Demographic Information
Neighbourhood Education
| Master's degree | 15 |
| Bachelor's degree | 30 |
| University / Above bachelor level | 15 |
| Certificate of Qualification | 10 |
| College | 30 |
| University degree at bachelor level or above | 70 |
Neighbourhood Marital Status Stat
| Married | 190 |
| Widowed | 10 |
| Divorced | 10 |
| Separated | 10 |
| Never married | 105 |
| Living common law | 10 |
| Married or living common law | 200 |
| Not married and not living common law | 135 |
Neighbourhood Construction Date
| 1961 to 1980 | 20 |
| 1981 to 1990 | 115 |










