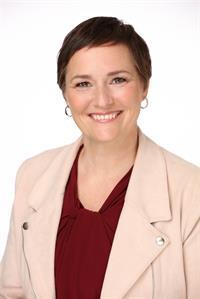11074 Larkspur Lane, North Saanich
- Bedrooms: 4
- Bathrooms: 3
- Living area: 4618 square feet
- Type: Residential
- Added: 85 days ago
- Updated: 7 days ago
- Last Checked: 16 hours ago
Welcome to 11074 Larkspur Lane in sought after Green Park Estates—a private oasis that perfectly balances luxury and tranquility. This stunning home is situated on 1.14 acres on a peaceful no thru street, offering both serenity and convenience. exquisite 4-bedroom, 3-bathroom home has been meticulously updated to offer modern comfort and style. The stunning kitchen boasts solid wood cabinets with soft-close doors, granite countertops, stainless steel appliances, inviting dining room.The expansive living room provides a perfect setting for entertaining, while the large master bedroom includes a walk-in closet and a luxurious three-piece ensuite. The versatile lower level offers a great office/man cave, a cozy family room, two additional bedrooms, and the potential for a nanny suite. Outdoor enthusiasts will appreciate the enormous wrap-around sunroom, an outdoor fireplace, and a tranquil water feature, all within a private, fenced backyard perfect for pets and detached garage. (id:1945)
powered by

Property DetailsKey information about 11074 Larkspur Lane
- Cooling: None
- Heating: Baseboard heaters, Electric, Propane
- Year Built: 1991
- Structure Type: House
Interior FeaturesDiscover the interior design and amenities
- Living Area: 4618
- Bedrooms Total: 4
- Fireplaces Total: 1
- Above Grade Finished Area: 3516
- Above Grade Finished Area Units: square feet
Exterior & Lot FeaturesLearn about the exterior and lot specifics of 11074 Larkspur Lane
- Lot Features: Cul-de-sac, Private setting, Irregular lot size
- Lot Size Units: acres
- Parking Total: 4
- Lot Size Dimensions: 1.14
Location & CommunityUnderstand the neighborhood and community
- Common Interest: Freehold
Tax & Legal InformationGet tax and legal details applicable to 11074 Larkspur Lane
- Tax Lot: 33
- Zoning: Residential
- Parcel Number: 009-002-898
- Tax Annual Amount: 4374
Room Dimensions

This listing content provided by REALTOR.ca
has
been licensed by REALTOR®
members of The Canadian Real Estate Association
members of The Canadian Real Estate Association
Nearby Listings Stat
Active listings
11
Min Price
$949,900
Max Price
$1,995,000
Avg Price
$1,420,627
Days on Market
40 days
Sold listings
3
Min Sold Price
$999,000
Max Sold Price
$2,549,000
Avg Sold Price
$1,557,667
Days until Sold
58 days
Nearby Places
Additional Information about 11074 Larkspur Lane































































