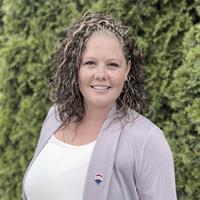7929 Patterson Rd, Central Saanich
- Bedrooms: 4
- Bathrooms: 3
- Living area: 3042 square feet
- Type: Residential
- Added: 71 days ago
- Updated: 4 days ago
- Last Checked: 11 hours ago
Welcome to your ideal family oasis! This stunning home is perfectly nestled on a sun-drenched .3-acre lot at the end of a peaceful cul-de-sac in desirable Saanichton. Enjoy the best of both worlds—serenity and convenience—just moments away from all your favourite amenities. As you step inside, you’ll be greeted by a warm and inviting main living area featuring beautiful hardwood floors, soaring vaulted ceilings, and a cozy wood-burning fireplace, creating an ideal space for family gatherings and entertaining. The generous family room, conveniently located off the updated kitchen, boasts an impressive fireplace and sliding doors that lead to a large deck. This outdoor space overlooks neighbouring farms, offering breathtaking views and the perfect backdrop for your outdoor celebrations and summer barbecues! Upstairs, you’ll find three bright and spacious bedrooms, including a tranquil master suite complete with an ensuite bathroom and private balcony—your personal retreat for relaxation. A versatile loft/playroom adds extra room for kids’ activities or home office space, along with a large family bathroom that makes mornings a breeze. The home features an unfinished basement that provides ample storage and endless potential for customization to suit your needs, whether that be a workshop, art studio, or extra living space. This residence is perfect for those who desire the peace and quiet of a country lifestyle while maintaining easy access to urban conveniences. Discover the joys of tranquil living in this beautiful Saanichton home—schedule your private showing today and see for yourself what makes this property so special! (id:1945)
powered by

Property DetailsKey information about 7929 Patterson Rd
- Cooling: None
- Heating: Baseboard heaters, Forced air, Electric, Wood
- Year Built: 1979
- Structure Type: House
Interior FeaturesDiscover the interior design and amenities
- Appliances: Washer, Refrigerator, Stove, Dryer
- Living Area: 3042
- Bedrooms Total: 4
- Fireplaces Total: 2
- Above Grade Finished Area: 2319
- Above Grade Finished Area Units: square feet
Exterior & Lot FeaturesLearn about the exterior and lot specifics of 7929 Patterson Rd
- View: Mountain view, Ocean view
- Lot Features: Cul-de-sac, Level lot, Private setting, Irregular lot size
- Lot Size Units: square feet
- Parking Total: 2
- Lot Size Dimensions: 12928
Location & CommunityUnderstand the neighborhood and community
- Common Interest: Freehold
Tax & Legal InformationGet tax and legal details applicable to 7929 Patterson Rd
- Tax Lot: 11
- Zoning: Residential
- Parcel Number: 001-256-491
- Tax Annual Amount: 5093.28
Room Dimensions

This listing content provided by REALTOR.ca
has
been licensed by REALTOR®
members of The Canadian Real Estate Association
members of The Canadian Real Estate Association
Nearby Listings Stat
Active listings
5
Min Price
$1,185,000
Max Price
$3,200,000
Avg Price
$2,064,800
Days on Market
73 days
Sold listings
2
Min Sold Price
$639,900
Max Sold Price
$1,699,000
Avg Sold Price
$1,169,450
Days until Sold
45 days
Nearby Places
Additional Information about 7929 Patterson Rd










































