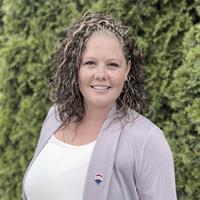3718 Arbutus Dr N, Cobble Hill
- Bedrooms: 4
- Bathrooms: 3
- Living area: 4075 square feet
- Type: Residential
- Added: 101 days ago
- Updated: 11 days ago
- Last Checked: 16 hours ago
Welcome to your Dream Home! This spacious, inviting and newly updated 4-bedroom home is nestled within the highly desirable , peaceful, 55+ gated community of Arbutus Ridge. Backing onto the 12th hole of the golf course, this south-backing location provides serenity and privacy. The main level boasts gleaming hardwood and tile floors throughout and is illuminated by three skylights. Enjoy the warmth and ambiance of a modern gas fireplace in the grand living room ( Murphy Beds are negotiable). The generous sized primary bedroom has a large ensuite, a jet tub, and walk-in closet with laundry.The second bedroom and tiled main bath are also on the main level.The open concept and well-appointed kitchen features stunning granite countertops, stainless steel appliances, and adjoining dining room. The kitchen and family room are flooded with natural light! The family room boasts a stunning handcrafted raw granite rock wall fireplace. Step through the patio doors which lead to a large deck-The perfect spot to sit and enjoy the beautiful golf course. The lower level has an additional private entrance, offers a vast rec room games area wet bar fireplace, two additional bedrooms, bathroom, and a versatile area that is currently being used as a movie theatre room. There is also ample storage space and a double attached garage. Enjoy a short walk to the clubhouse and easy access to Village amenities. This home provides a perfect blend of comfort and convenience. Don't miss out on this opportunity to own a piece of paradise in Arbutus Ridge! (id:1945)
powered by

Property DetailsKey information about 3718 Arbutus Dr N
Interior FeaturesDiscover the interior design and amenities
Exterior & Lot FeaturesLearn about the exterior and lot specifics of 3718 Arbutus Dr N
Location & CommunityUnderstand the neighborhood and community
Business & Leasing InformationCheck business and leasing options available at 3718 Arbutus Dr N
Property Management & AssociationFind out management and association details
Tax & Legal InformationGet tax and legal details applicable to 3718 Arbutus Dr N
Room Dimensions

This listing content provided by REALTOR.ca
has
been licensed by REALTOR®
members of The Canadian Real Estate Association
members of The Canadian Real Estate Association
Nearby Listings Stat
Active listings
6
Min Price
$950,000
Max Price
$1,650,000
Avg Price
$1,197,500
Days on Market
99 days
Sold listings
2
Min Sold Price
$860,000
Max Sold Price
$860,000
Avg Sold Price
$860,000
Days until Sold
62 days
Nearby Places
Additional Information about 3718 Arbutus Dr N

















