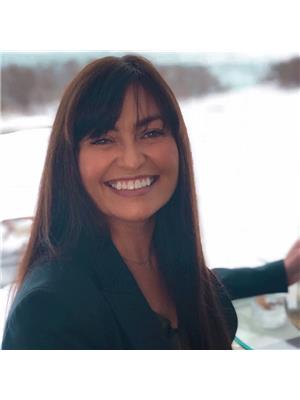2 Judys Place, Flatrock
- Bedrooms: 3
- Bathrooms: 2
- Living area: 3060 square feet
- Type: Residential
- Added: 45 days ago
- Updated: 45 days ago
- Last Checked: 3 hours ago
Welcome to Judyy’s place in Flatrock. This 3 bedroom oversized bungalow situated in park like settings on ¾ of an acre of land is on the market for the first time. This home features a large living room, dinning room, and spacious kitchen. The master bedroom has a 4pc bathroom and 2 walk-in closets. Downstairs you will find a large rec-room, family room and office. Not to mention the large utility room with plenty of storage space. Everything is roughed in for an extra bathroom with plenty of room for that extra shower. Enjoy evenings on your 16x44 deck overlooking the large flat backyard which is frequently visited by moose, rabbits and has access to plenty of trails. There is also a 4x 30 covered deck on the front of the house who enjoy their morning coffee outside. This home was built to last with attention to detail, Studs 2x6 spaced 16 inch on centers, all galvanized nails, insulated concrete floor, match lumber sheeting, engineered floor trusts, ¾ pex plumbing with 1,000 gal septic tank and double septic field. Hardwood floors will need to be refinished. (id:1945)
powered by

Property DetailsKey information about 2 Judys Place
Interior FeaturesDiscover the interior design and amenities
Exterior & Lot FeaturesLearn about the exterior and lot specifics of 2 Judys Place
Location & CommunityUnderstand the neighborhood and community
Utilities & SystemsReview utilities and system installations
Tax & Legal InformationGet tax and legal details applicable to 2 Judys Place
Room Dimensions

This listing content provided by REALTOR.ca
has
been licensed by REALTOR®
members of The Canadian Real Estate Association
members of The Canadian Real Estate Association
Nearby Listings Stat
Active listings
5
Min Price
$349,900
Max Price
$515,000
Avg Price
$445,940
Days on Market
66 days
Sold listings
0
Min Sold Price
$0
Max Sold Price
$0
Avg Sold Price
$0
Days until Sold
days
Nearby Places
Additional Information about 2 Judys Place














