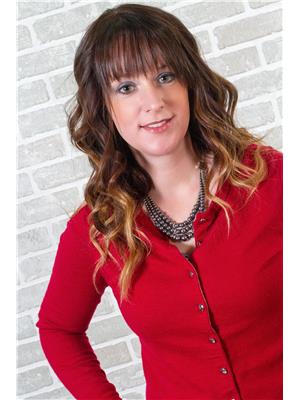11813 87 Street, Grande Prairie
- Bedrooms: 5
- Bathrooms: 3
- Living area: 1121 square feet
- Type: Residential
- Added: 1 day ago
- Updated: 1 days ago
- Last Checked: 3 hours ago
Fully developed 5 bedroom, 3 bath home in Copperwood! This bi-level features a beautiful kitchen with a functional layout, induction stove, upgraded tap and light fixtures, a corner pantry, and added countertop space with an island. There are 3 bedrooms on the main floor, with the primary having a full ensuite and walk in closet. The fully developed basement has an additional 2 bedrooms and a full bathroom with a beautiful tiled shower. The double garage offers a ton of work space and the work benches are conveniently included in the sale. The backyard has a large deck and a patio area. At this price, it won't last long. (id:1945)
powered by

Property DetailsKey information about 11813 87 Street
Interior FeaturesDiscover the interior design and amenities
Exterior & Lot FeaturesLearn about the exterior and lot specifics of 11813 87 Street
Location & CommunityUnderstand the neighborhood and community
Tax & Legal InformationGet tax and legal details applicable to 11813 87 Street
Additional FeaturesExplore extra features and benefits
Room Dimensions

This listing content provided by REALTOR.ca
has
been licensed by REALTOR®
members of The Canadian Real Estate Association
members of The Canadian Real Estate Association
Nearby Listings Stat
Active listings
29
Min Price
$144,900
Max Price
$599,900
Avg Price
$419,890
Days on Market
48 days
Sold listings
20
Min Sold Price
$285,000
Max Sold Price
$524,900
Avg Sold Price
$387,230
Days until Sold
33 days
Nearby Places
Additional Information about 11813 87 Street

















