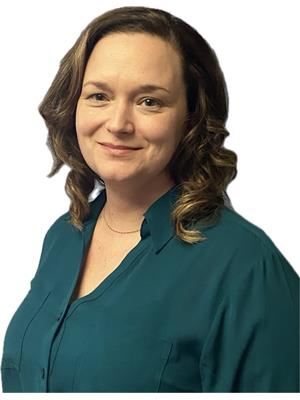2300 Cross Place, Regina
- Bedrooms: 3
- Bathrooms: 4
- Living area: 2103 square feet
- Type: Residential
- Added: 14 days ago
- Updated: 14 days ago
- Last Checked: 5 hours ago
Location, Location, Location. CROSS PLACE. One of Regina's most prestigious locations. Houses surrounding a park, what more can you ask for. Three bedrooms, Four bathrooms, each bedroom can have it's own bathroom upstairs. Kitchen renovations are awesome with a 12'6" granite island, professional size Frigidaire stainless steel fridge/stove and 6 burner Jennaire stove with double oven, range hood fan, Maytag dishwasher, microwave, built in garbage bin, garburator, 10 pot lights and an awesome amount of cupboards and in floor heating. Kitchen overlooks a huge back yard. Seller states there can be another garage built on. Large windows provide light flowing in from the front and back of the main floor. 1/2 bath on the main floor and 3 bathrooms upstairs. Two of the bedrooms have attached full bathrooms and the third bathroom is just down the hall from the 3rd bedroom. Second story laundry area, so no more running all the way downstairs to do laundry, Large back yard and the front of the house faces a park. Large lot allows that there can be another attached garage added. (id:1945)
powered by

Property Details
- Cooling: Central air conditioning
- Heating: Forced air, In Floor Heating, Natural gas
- Stories: 2
- Year Built: 1959
- Structure Type: House
- Architectural Style: 2 Level
Interior Features
- Basement: Full
- Appliances: Refrigerator, Central Vacuum, Dishwasher, Stove, Window Coverings
- Living Area: 2103
- Bedrooms Total: 3
Exterior & Lot Features
- Lot Features: Rectangular
- Lot Size Units: square feet
- Parking Features: Attached Garage, Parking Space(s), Interlocked
- Lot Size Dimensions: 9589.00
Location & Community
- Common Interest: Freehold
Tax & Legal Information
- Tax Year: 2024
- Tax Annual Amount: 4635
Room Dimensions
This listing content provided by REALTOR.ca has
been licensed by REALTOR®
members of The Canadian Real Estate Association
members of The Canadian Real Estate Association

















