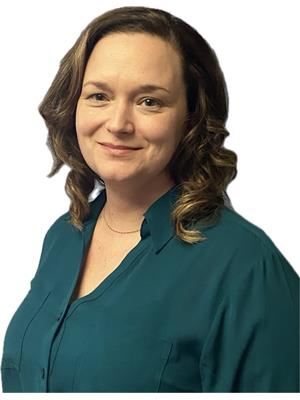41 Dunning Crescent, Regina
- Bedrooms: 3
- Bathrooms: 3
- Living area: 1288 square feet
- Type: Residential
- Added: 68 days ago
- Updated: 8 days ago
- Last Checked: 5 hours ago
Would you like to live in the popular Hillsdale area? This 1288 SQ/ft home is perfect for your family, or to rent out to a few students attending the U of R. It is also close to a couple other schools, restaurants, medical clinic and much more. The home is located on a large corner lot with lots of off-street parking. When you step into the home you notice right away all the natural light and the spacious living area. The living room is the perfect size for entertaining or just sitting around with family. The dining room is conveniently close to the beautiful kitchen. The kitchen is amazing with the abundance of custom natural cherry cabinets, under cabinet lights, large island with 2 built in ovens and room to seat 2 people. Down the hall are 2 bedrooms, a 4pc bathroom and the primary bedroom that has a 2pc ensuite. Throughout the main floor there is original hardwood flooring except for bathrooms and kitchen. Downstairs there is a nice sized family room, 2 dens that are used as a bedrooms, and another room currently used as a home gym. The laundry room /utility room also has plenty of room for storage. Outside in the fenced yard there is an area for a garden, entertaining with family and friends, and a patio. There is also a 2-car garage! Some updates over the years include: main floor windows 2006, basement windows 2013, Air conditioner 2015, insulation to attic 2007, basement walls insulated 2007, eaves 2010, duct replacement 2010, new exterior doors, and a 200amp electrical panel. This home is NOT for rent or rent to own. (id:1945)
powered by

Property Details
- Cooling: Central air conditioning
- Heating: Forced air, Natural gas
- Year Built: 1957
- Structure Type: House
- Architectural Style: Bungalow
Interior Features
- Basement: Finished, Full
- Appliances: Washer, Refrigerator, Dishwasher, Stove, Dryer, Microwave, Garburator, Oven - Built-In, Window Coverings, Garage door opener remote(s)
- Living Area: 1288
- Bedrooms Total: 3
Exterior & Lot Features
- Lot Features: Treed, Corner Site, Irregular lot size, Double width or more driveway
- Lot Size Units: square feet
- Parking Features: Detached Garage, Garage, Parking Space(s), RV
- Lot Size Dimensions: 6562.00
Location & Community
- Common Interest: Freehold
Tax & Legal Information
- Tax Year: 2023
- Tax Annual Amount: 4003
Room Dimensions
This listing content provided by REALTOR.ca has
been licensed by REALTOR®
members of The Canadian Real Estate Association
members of The Canadian Real Estate Association


















