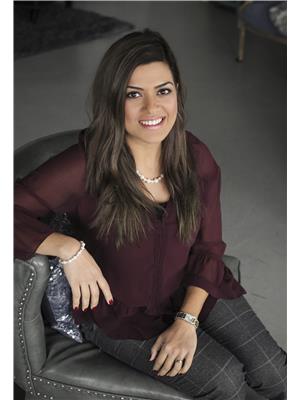113 603 Watt Bv Sw, Edmonton
- Bedrooms: 3
- Bathrooms: 3
- Living area: 118.7 square meters
- Type: Townhouse
- Added: 7 days ago
- Updated: 1 days ago
- Last Checked: 17 hours ago
Amazing opportunity in the beautiful, sought after, community of Walker Lake. With one of the best locations in the Sandstone, this home offers elegance, style, and convenience. You will love the style of this 1277 sq ft home with the open concept main floor boasting a gas fpl for the cozy evenings & garden doors leading to the balcony which offers gas hook up for your summer day BBQs. The elegance of the 9 ceilings, upgraded lighting and newer plush carpeting throughout. The convenience of having a double tandem garage & extra storage with full parking pad out back plus 2 separate visitor parking areas virtually right out your front door. You can make it yours with just a little TLC! Love the outdoors or have a pet to walk or run? The community offers beautiful multi-use trails & parks and, with quick access to the Henday, it gives easy access to amenities throughout the city including only a 10 min drive to South Common. (id:1945)
powered by

Property Details
- Heating: Forced air
- Stories: 3
- Year Built: 2011
- Structure Type: Row / Townhouse
Interior Features
- Basement: None
- Living Area: 118.7
- Bedrooms Total: 3
- Bathrooms Partial: 1
Exterior & Lot Features
- Lot Features: Park/reserve, Lane
- Lot Size Units: square meters
- Parking Features: Attached Garage
- Building Features: Ceiling - 9ft
- Lot Size Dimensions: 205.85
Location & Community
- Common Interest: Condo/Strata
Property Management & Association
- Association Fee: 227
- Association Fee Includes: Exterior Maintenance, Property Management, Other, See Remarks
Tax & Legal Information
- Parcel Number: 10226359
Room Dimensions
This listing content provided by REALTOR.ca has
been licensed by REALTOR®
members of The Canadian Real Estate Association
members of The Canadian Real Estate Association
















