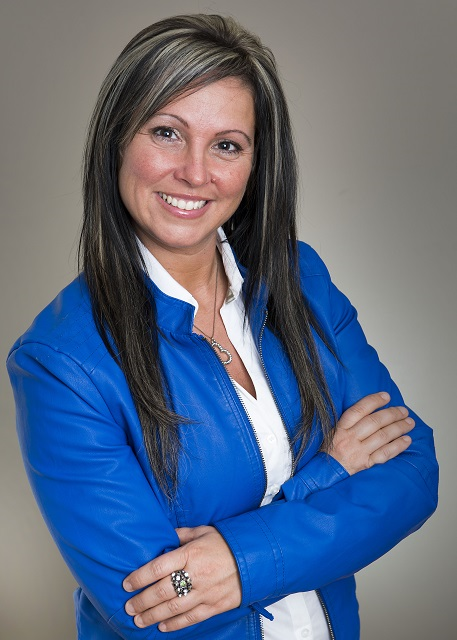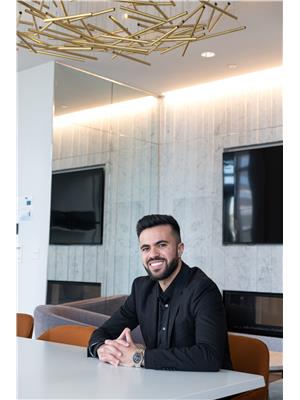42 7289 South Terwillegar Dr Nw, Edmonton
- Bedrooms: 3
- Bathrooms: 3
- Living area: 125.49 square meters
- Type: Townhouse
Source: Public Records
Note: This property is not currently for sale or for rent on Ovlix.
We have found 6 Townhomes that closely match the specifications of the property located at 42 7289 South Terwillegar Dr Nw with distances ranging from 2 to 10 kilometers away. The prices for these similar properties vary between 214,800 and 284,888.
Nearby Places
Name
Type
Address
Distance
Ellerslie Rugby Park
Park
11004 9 Ave SW
4.5 km
Vernon Barford Junior High School
School
32 Fairway Dr NW
4.9 km
MIC - Century Park
Doctor
2377 111 St NW,#201
4.9 km
Westbrook School
School
11915 40 Ave
5.2 km
Snow Valley Ski Club
Establishment
13204 45 Ave NW
5.7 km
The Keg Steakhouse & Bar - South Edmonton Common
Restaurant
1631 102 St NW
6.0 km
Fatburger
Restaurant
1755 102 St NW
6.1 km
Sandman Signature Edmonton South Hotel
Lodging
10111 Ellerslie Rd SW
6.1 km
BEST WESTERN PLUS South Edmonton Inn & Suites
Lodging
1204 101 St SW
6.2 km
Hampton Inn by Hilton Edmonton/South, Alberta, Canada
Lodging
10020 12 Ave SW
6.3 km
Best Buy
Establishment
9931 19 Ave NW
6.3 km
Harry Ainlay High School
School
4350 111 St
6.4 km
Property Details
- Heating: Forced air
- Stories: 2
- Year Built: 2012
- Structure Type: Row / Townhouse
Interior Features
- Basement: Unfinished, Full
- Appliances: Washer, Refrigerator, Dishwasher, Stove, Dryer, Garage door opener, Garage door opener remote(s)
- Living Area: 125.49
- Bedrooms Total: 3
- Bathrooms Partial: 1
Exterior & Lot Features
- Lot Features: Park/reserve, Exterior Walls- 2x6"
- Lot Size Units: square meters
- Parking Features: Attached Garage
- Building Features: Vinyl Windows
- Lot Size Dimensions: 169.76
Location & Community
- Common Interest: Condo/Strata
Property Management & Association
- Association Fee: 370.76
- Association Fee Includes: Exterior Maintenance, Landscaping, Insurance, Other, See Remarks
Tax & Legal Information
- Parcel Number: 10387126
Stunning end-unit townhouse in the highly sought-after South Terwillegar neighborhood! This impeccably maintained 3 bed, 2.5 bath home features brand-new carpets throughout, plus an abundance of extra windows that fill the space with natural light. You'll love the striking glass wall stairs, laminate and ceramic tile floors. The open-concept layout is ideal for entertaining, with a generously sized dining room. The kitchen showcases maple cabinets, granite countertops, a stylish backsplash, stainless steel appliances, and ample pantry space. Step out onto the sunny, oversized south-facing deck. The king-sized primary suite includes a large walk-in closet and a bright ensuite with a luxurious walk-in glass shower. Upstairs, two additional bedrooms and a 4-piece bathroom complete the space. Downstairs, the basement offers extra storage, a utility/laundry room, and a spacious mudroom. The 24 ft deep garage can accommodate a truck. Prime location close to schools, parks, grocery stores, restaurats, & Henday. (id:1945)
Demographic Information
Neighbourhood Education
| Bachelor's degree | 10 |
| University / Below bachelor level | 10 |
| Certificate of Qualification | 10 |
| College | 35 |
| University degree at bachelor level or above | 10 |
Neighbourhood Marital Status Stat
| Married | 35 |
| Widowed | 5 |
| Divorced | 5 |
| Separated | 10 |
| Never married | 95 |
| Living common law | 30 |
| Married or living common law | 70 |
| Not married and not living common law | 115 |
Neighbourhood Construction Date
| 1981 to 1990 | 20 |
| 1991 to 2000 | 20 |











