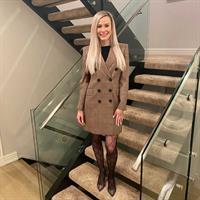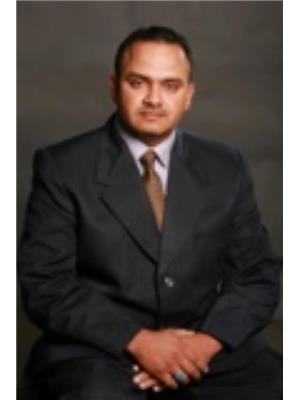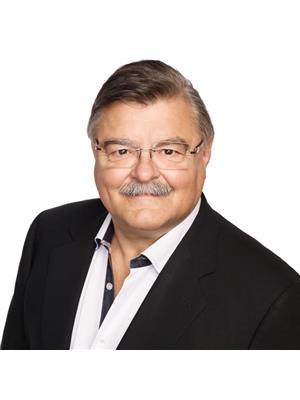16 Lake Newell Green Se, Calgary
- Bedrooms: 5
- Bathrooms: 4
- Living area: 1806 square feet
- Type: Residential
- Added: 25 days ago
- Updated: 4 days ago
- Last Checked: 22 hours ago
Have you always wanted to live in the beautiful neighbourhood of Lake Bonavista to enjoy the charm of an older home and large lot but have been reluctant to give up coveted modern features such as 9ft ceilings on both main and upper levels, an upper floor walk-in laundry room and modern building materials & design? This completely renovated and redesigned home has literally “raised the roof” to bring together the best of both worlds: classic, timeless design and the best in functionality, technology and building standards. This incredible 2 storey split floor plan offers 2400+ square feet of developed space & is an ideal plan for established or growing families. The centre piece of the main level is the beautifully renovated kitchen which features ample cabinets, leather granite counters, centre island, smart storage solutions & state of the art, stainless appliances. You'll love how the living and dining spaces provide defined areas but also an open feel that flows from room to room. The functional floorplan continues with a home office which can be used as a 5th bedroom, tucked away near the elegant 1/2 bath, and mudroom with custom built in cabinetry that leads to the heated, oversized attached garage with charging station for your electric vehicles. The 9ft ceilings continue on the spacious upper level with a king size primary suite with walk-in closet and gorgeous 3 piece walk-in shower ensuite. Relish in the convenience of an upper floor full laundry room. 2 more spacious bedrooms & a beautiful main bathroom completes this level. The lower level is bright & inviting with a great rec room including a projector and screen, a large bedroom, a 4 piece main bath and a tall crawl space with plenty of storage or development potential. Everything was done to the highest standards: all plumbing including sewer lines & back flow valve, electrical including the panel, new windows, new sub floors and every inch of drywall was replaced. The exterior was overhauled with Har die board concrete siding, shingles, new doors & new windows. Patios in the front and back, a large deck off the dining space, and a mature yard includes an apple tree. Enjoy your summers with a fantastic above ground 18ft Swimming Pool complete with pool pump & filtration system. The Lake Newell area is well known for some of the nicest & friendliest neighbours in Lake Bonavista. There are only 5 green spaces west of Bonaventure Dr in Lake Bonavista and Lake Newell Green has one of them directly in front of this well situated east/west facing pie lot. Sam Livingston School is just a short walk & the walkover access to Southcentre Mall is at the end of the street. Multiple schools, amenities, shopping & only a short distance to the lake which offers swimming, boating, skating & sledding … 365 days a year! It's no wonder people who come to this neighbourhood never want to leave. Your search for an executive, family home in Calgary’s premier lake community ends here! (id:1945)
powered by

Property Details
- Cooling: Central air conditioning
- Heating: Forced air, Natural gas
- Stories: 2
- Year Built: 1973
- Structure Type: House
- Exterior Features: Brick, See Remarks
- Foundation Details: Poured Concrete
- Construction Materials: Wood frame
Interior Features
- Basement: Finished, Full
- Flooring: Hardwood, Laminate, Carpeted, Ceramic Tile
- Appliances: Washer, Refrigerator, Cooktop - Gas, Range - Gas, Dishwasher, Dryer, Microwave, Hood Fan, Window Coverings, Garage door opener
- Living Area: 1806
- Bedrooms Total: 5
- Fireplaces Total: 1
- Bathrooms Partial: 1
- Above Grade Finished Area: 1806
- Above Grade Finished Area Units: square feet
Exterior & Lot Features
- Lot Features: Back lane, Closet Organizers, Level, Gas BBQ Hookup
- Lot Size Units: square meters
- Parking Total: 4
- Parking Features: Attached Garage, Garage, Oversize, Concrete, Heated Garage, Electric Vehicle Charging Station(s)
- Lot Size Dimensions: 574.00
Location & Community
- Common Interest: Freehold
- Street Dir Suffix: Southeast
- Subdivision Name: Lake Bonavista
- Community Features: Lake Privileges, Fishing
Tax & Legal Information
- Tax Lot: 19
- Tax Year: 2024
- Tax Block: 4
- Parcel Number: 0020406526
- Tax Annual Amount: 5925
- Zoning Description: R-C1
Room Dimensions
This listing content provided by REALTOR.ca has
been licensed by REALTOR®
members of The Canadian Real Estate Association
members of The Canadian Real Estate Association


















