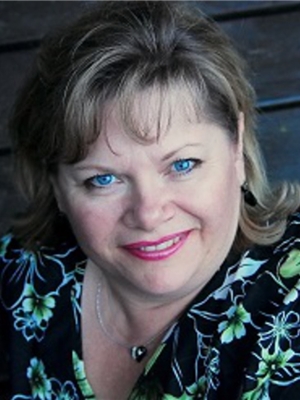4820 41 Avenue Sw, Calgary
- Bedrooms: 4
- Bathrooms: 3
- Living area: 1076 square feet
- Type: Residential
- Added: 26 days ago
- Updated: 11 days ago
- Last Checked: 4 hours ago
Welcome to this beautifully upgraded 3 bedroom bungalow, perfectly situated in the highly sought-after Glamorgan neighborhood. Just half a block from a vibrant park featuring a playground, baseball diamonds, and expansive playing fields, this home offers the perfect blend of modern living and family-friendly charm. Step inside to find a stunning open-concept layout, where some interior walls have been removed to create a spacious, inviting living area. The heart of the home is the custom kitchen, complete with elegant granite countertops, sleek white appliances, and a central island with a breakfast bar that overlooks the cozy living room. Here, a gas fireplace adds warmth and ambiance, making it an ideal spot for relaxing and entertaining. The main floor boasts 3 comfortable bedrooms, including a generous primary suite with a stylishly upgraded 2-piece ensuite bath. The renovated main full bath ensures modern convenience for the whole family. Downstairs, you'll find a large recreation room that offers endless possibilities for leisure and entertainment. The lower level also features a versatile 4th bedroom/den (please note: not a legal bedroom due to non-egress window), a 3 piece bath, laundry area, and additional storage space. The expansive lot, measuring approximately 50' X 111', presents exciting opportunities for future development. With a gentle downhill slope and a generous 56' width across the back, there's potential for a lane suite (subject to city approval). The separate back entrance further enhances possibilities for a basement suite, also subject to city approval. Other recent upgrades include windows and doors (2014) and new shingles (2016). Located in the family-friendly Glamorgan neighbourhood, you'll enjoy proximity to excellent schools, nearby parks, and convenient shopping at Richmond Square, Westhills, and Signal Hill Centre. Commuters will appreciate quick access to downtown and the recently completed Stoney Trail highway, offering seamles s travel west to Banff and the stunning Rocky Mountains, as well as north and south areas of Calgary. Call to arrange your private viewing today. (id:1945)
powered by

Property Details
- Cooling: None
- Heating: Forced air, Natural gas, Other
- Stories: 1
- Year Built: 1970
- Structure Type: House
- Exterior Features: Stucco, Wood siding
- Foundation Details: Poured Concrete
- Architectural Style: Bungalow
- Construction Materials: Wood frame
Interior Features
- Basement: Finished, Full
- Flooring: Hardwood, Carpeted, Ceramic Tile
- Appliances: Washer, Refrigerator, Range - Electric, Dishwasher, Dryer, Microwave Range Hood Combo, Window Coverings
- Living Area: 1076
- Bedrooms Total: 4
- Fireplaces Total: 1
- Bathrooms Partial: 1
- Above Grade Finished Area: 1076
- Above Grade Finished Area Units: square feet
Exterior & Lot Features
- Lot Features: Treed, Back lane, PVC window
- Lot Size Units: square meters
- Parking Features: None
- Lot Size Dimensions: 546.00
Location & Community
- Common Interest: Freehold
- Street Dir Suffix: Southwest
- Subdivision Name: Glamorgan
Tax & Legal Information
- Tax Lot: 30
- Tax Year: 2024
- Tax Block: 13
- Parcel Number: 0018682948
- Tax Annual Amount: 3625
- Zoning Description: R-C1
Room Dimensions
This listing content provided by REALTOR.ca has
been licensed by REALTOR®
members of The Canadian Real Estate Association
members of The Canadian Real Estate Association
















