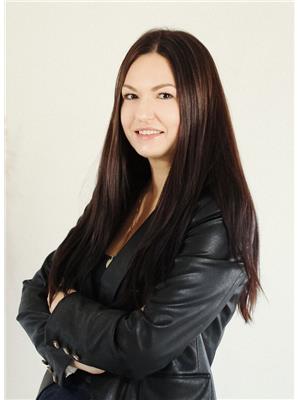12206 117 Av Nw, Edmonton
- Bedrooms: 3
- Bathrooms: 3
- Living area: 181.83 square meters
- Type: Townhouse
- Added: 28 days ago
- Updated: 4 hours ago
- Last Checked: 6 minutes ago
This modern urban home, just steps from all that 124 St has to offer has 3 floors of stylish finished living space. The main level features an open-concept living room and kitchen with high end appliances, a large island offering extra seating and a powder room. Upstairs you will find the primary bedroom with his/her closets and a 4 piece ensuite. In addition two more bedrooms, laundry and an additional 5 piece bathroom. The top level includes a wet bar and an additional living room, providing an ideal space for relaxation or entertaining. Dont forget the south-facing rooftop patio, offering breathtaking views and ample sunlight, making it a perfect retreat in the heart of the city. With over 1950 sq ft there is no shortage of space in this unique property. (id:1945)
powered by

Property Details
- Cooling: Central air conditioning
- Heating: Forced air
- Stories: 2.5
- Year Built: 2017
- Structure Type: Row / Townhouse
Interior Features
- Basement: Unfinished, Full
- Appliances: Washer, Refrigerator, Dishwasher, Wine Fridge, Stove, Dryer, Hood Fan
- Living Area: 181.83
- Bedrooms Total: 3
- Bathrooms Partial: 1
Exterior & Lot Features
- Lot Features: See remarks
- Lot Size Units: square meters
- Parking Features: Detached Garage
- Lot Size Dimensions: 218.09
Location & Community
- Common Interest: Condo/Strata
Property Management & Association
- Association Fee Includes: Landscaping
Tax & Legal Information
- Parcel Number: 10916375
Room Dimensions
This listing content provided by REALTOR.ca has
been licensed by REALTOR®
members of The Canadian Real Estate Association
members of The Canadian Real Estate Association















