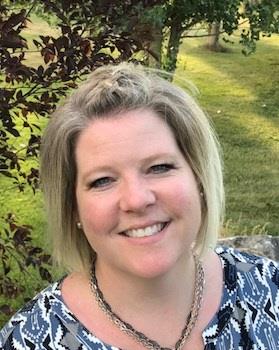4918 40 Street, Taber
- Bedrooms: 6
- Bathrooms: 3
- Living area: 1873 square feet
- Type: Residential
- Added: 61 days ago
- Updated: 15 days ago
- Last Checked: 20 hours ago
Introducing an unparalleled gem nestled in Taber, this 1873 sq ft custom-built bungalow exudes unparalleled charm and functionality. Step inside to discover a main floor adorned with 3 bedrooms and a 4pc bathroom, alongside a central living room with a focal point stone gas fireplace. The custom-designed kitchen is a chef's delight, replete with ample cabinets, granite counters, and a stunning herringbone backsplash. Soaring ceilings, hardwood floors, and abundant natural light enhance the ambiance, while the master bedroom beckons with a luxurious 4pc en-suite boasting a clawfoot tub and a spacious walk-in closet. Additionally, a 10'x9' room accessible only through the master bedroom offers versatility as a private TV room or office.Descend to the fully developed basement, where three more bedrooms, a generous family room, recreation area, and laundry room await. Outside, the aggregate driveway leads to a fenced yard, complete with a garden, dog run, professional landscaping and new shingles this year, this home is move-in-ready. Underground sprinklers ensure effortless maintenance, while a shed provides additional storage. Boasting a heated and insulated double attached garage complete with water and power hookups for a summer kitchen, this home is a testament to thoughtful design. (id:1945)
powered by

Property DetailsKey information about 4918 40 Street
- Cooling: Central air conditioning
- Heating: Forced air, Natural gas, Other
- Stories: 1
- Year Built: 2003
- Structure Type: House
- Exterior Features: Stucco
- Foundation Details: Poured Concrete
- Architectural Style: Bungalow
- Construction Materials: Wood frame
Interior FeaturesDiscover the interior design and amenities
- Basement: Finished, Full
- Flooring: Hardwood, Carpeted, Ceramic Tile
- Appliances: Refrigerator, Dishwasher, Stove, Microwave, Garburator, Washer & Dryer
- Living Area: 1873
- Bedrooms Total: 6
- Fireplaces Total: 1
- Above Grade Finished Area: 1873
- Above Grade Finished Area Units: square feet
Exterior & Lot FeaturesLearn about the exterior and lot specifics of 4918 40 Street
- Lot Features: Cul-de-sac, Closet Organizers, Level
- Lot Size Units: square feet
- Parking Total: 4
- Parking Features: Attached Garage, Garage, Exposed Aggregate, Heated Garage
- Lot Size Dimensions: 6090.00
Location & CommunityUnderstand the neighborhood and community
- Common Interest: Freehold
Tax & Legal InformationGet tax and legal details applicable to 4918 40 Street
- Tax Lot: 55
- Tax Year: 2023
- Tax Block: 3
- Parcel Number: 0014021604
- Tax Annual Amount: 5665.44
- Zoning Description: -
Additional FeaturesExplore extra features and benefits
- Security Features: Smoke Detectors
Room Dimensions
| Type | Level | Dimensions |
| Dining room | Main level | 10.50 Ft x 15.25 Ft |
| Foyer | Main level | 11.58 Ft x 6.58 Ft |
| Office | Main level | 9.08 Ft x 10.08 Ft |
| Primary Bedroom | Main level | 12.00 Ft x 15.67 Ft |
| 4pc Bathroom | Main level | 12.08 Ft x 12.25 Ft |
| Living room | Main level | 15.33 Ft x 18.58 Ft |
| Kitchen | Main level | 12.92 Ft x 11.75 Ft |
| Breakfast | Main level | 12.92 Ft x 9.33 Ft |
| Bedroom | Main level | 10.83 Ft x 11.08 Ft |
| 4pc Bathroom | Main level | 10.83 Ft x 4.92 Ft |
| Bedroom | Main level | 10.83 Ft x 11.08 Ft |
| Bedroom | Lower level | 12.33 Ft x 12.08 Ft |
| 3pc Bathroom | Lower level | 12.33 Ft x 4.92 Ft |
| Den | Lower level | 12.25 Ft x 9.67 Ft |
| Recreational, Games room | Lower level | 14.92 Ft x 23.92 Ft |
| Furnace | Lower level | 8.00 Ft x 8.00 Ft |
| Laundry room | Lower level | 9.92 Ft x 10.00 Ft |
| Storage | Lower level | 8.33 Ft x 9.50 Ft |
| Bedroom | Lower level | 11.67 Ft x 12.58 Ft |
| Bedroom | Lower level | 11.67 Ft x 11.67 Ft |
| Family room | Lower level | 15.08 Ft x 17.58 Ft |

This listing content provided by REALTOR.ca
has
been licensed by REALTOR®
members of The Canadian Real Estate Association
members of The Canadian Real Estate Association
Nearby Listings Stat
Active listings
6
Min Price
$375,000
Max Price
$609,000
Avg Price
$473,217
Days on Market
53 days
Sold listings
13
Min Sold Price
$319,000
Max Sold Price
$599,900
Avg Sold Price
$460,985
Days until Sold
172 days












