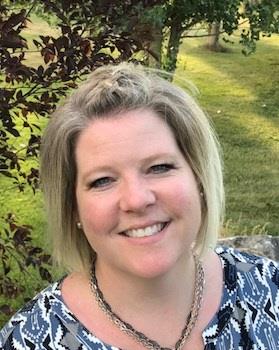505 12 Ave, Barnwell
- Bedrooms: 4
- Bathrooms: 3
- Living area: 1450 square feet
- Type: Residential
- Added: 43 days ago
- Updated: 13 days ago
- Last Checked: 19 hours ago
Wow what an amazing property ! Acreage like living in the quite town of Barnwell with almost an acre! This home features 4 bedrooms, 3 baths and a large 24x28 garage and large amount of parking! This home has plenty of space for the family gatherings inside and out! call your favorite REALTOR® today! (id:1945)
powered by

Property DetailsKey information about 505 12 Ave
- Cooling: Central air conditioning
- Heating: Forced air
- Stories: 1
- Year Built: 2015
- Structure Type: House
- Exterior Features: Concrete
- Foundation Details: See Remarks
- Architectural Style: Bungalow
- Construction Materials: Poured concrete, Wood frame, ICF Block
Interior FeaturesDiscover the interior design and amenities
- Basement: Partially finished, Full
- Flooring: Linoleum, Vinyl Plank
- Appliances: Refrigerator, Dishwasher, Stove, Microwave Range Hood Combo, Washer & Dryer
- Living Area: 1450
- Bedrooms Total: 4
- Fireplaces Total: 1
- Above Grade Finished Area: 1450
- Above Grade Finished Area Units: square feet
Exterior & Lot FeaturesLearn about the exterior and lot specifics of 505 12 Ave
- Lot Size Units: acres
- Parking Total: 5
- Parking Features: Attached Garage
- Lot Size Dimensions: 0.99
Location & CommunityUnderstand the neighborhood and community
- Common Interest: Freehold
Tax & Legal InformationGet tax and legal details applicable to 505 12 Ave
- Tax Lot: 5
- Tax Year: 2024
- Tax Block: 53
- Parcel Number: 0033600959
- Tax Annual Amount: 3737
- Zoning Description: res
Room Dimensions
| Type | Level | Dimensions |
| Kitchen | Main level | 15.75 Ft x 10.00 Ft |
| Dining room | Main level | 9.00 Ft x 11.58 Ft |
| Living room | Main level | 18.08 Ft x 15.58 Ft |
| Other | Main level | 8.00 Ft x 8.00 Ft |
| Office | Main level | 9.42 Ft x 9.00 Ft |
| Other | Main level | 10.00 Ft x 10.00 Ft |
| Primary Bedroom | Main level | 13.25 Ft x 11.67 Ft |
| 4pc Bathroom | Main level | 9.67 Ft x 5.58 Ft |
| Bedroom | Main level | 9.83 Ft x 9.17 Ft |
| 4pc Bathroom | Main level | 5.42 Ft x 10.67 Ft |
| Family room | Basement | 24.58 Ft x 16.67 Ft |
| Bedroom | Basement | 7.83 Ft x 14.83 Ft |
| Laundry room | Basement | 7.08 Ft x 8.08 Ft |
| 3pc Bathroom | Basement | 10.17 Ft x 7.83 Ft |
| Bedroom | Basement | 12.33 Ft x 15.92 Ft |

This listing content provided by REALTOR.ca
has
been licensed by REALTOR®
members of The Canadian Real Estate Association
members of The Canadian Real Estate Association
Nearby Listings Stat
Active listings
1
Min Price
$624,900
Max Price
$624,900
Avg Price
$624,900
Days on Market
42 days
Sold listings
2
Min Sold Price
$449,900
Max Sold Price
$675,000
Avg Sold Price
$562,450
Days until Sold
158 days













